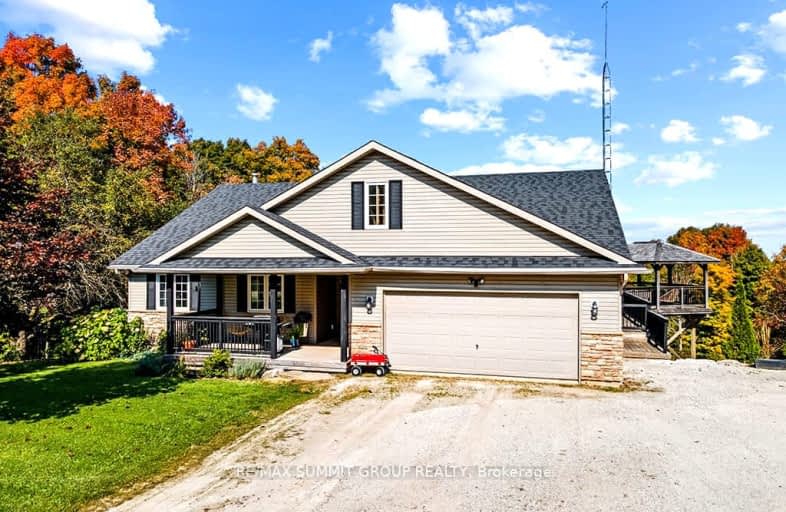Car-Dependent
- Almost all errands require a car.
0
/100
Somewhat Bikeable
- Almost all errands require a car.
9
/100

ÉÉC Notre-Dame-de-la-Huronie
Elementary: Catholic
10.11 km
Nottawa Elementary School
Elementary: Public
8.65 km
Mountain View Public School
Elementary: Public
10.89 km
St Marys Separate School
Elementary: Catholic
9.49 km
Cameron Street Public School
Elementary: Public
10.28 km
Admiral Collingwood Elementary School
Elementary: Public
10.75 km
Collingwood Campus
Secondary: Public
11.83 km
Stayner Collegiate Institute
Secondary: Public
14.07 km
Jean Vanier Catholic High School
Secondary: Catholic
10.89 km
Grey Highlands Secondary School
Secondary: Public
27.08 km
Centre Dufferin District High School
Secondary: Public
36.04 km
Collingwood Collegiate Institute
Secondary: Public
10.36 km
-
Nottawasaga Lookout
Clearview Township ON 0.62km -
Devil's Glen Provincial Park
124 Dufferin Rd, Singhampton ON 6km -
Georgian Meadows Park
Collingwood ON 10.3km
-
Localcoin Bitcoin ATM - SB Fuel Collingwood Variety
280 6th St, Collingwood ON L9Y 1Z5 10.66km -
Dundalk District Credit Union
494283 Grey Rd 2, Feversham ON N0C 1C0 11.13km -
RBC Royal Bank
280 Hurontario St, Collingwood ON L9Y 2M3 11.21km


