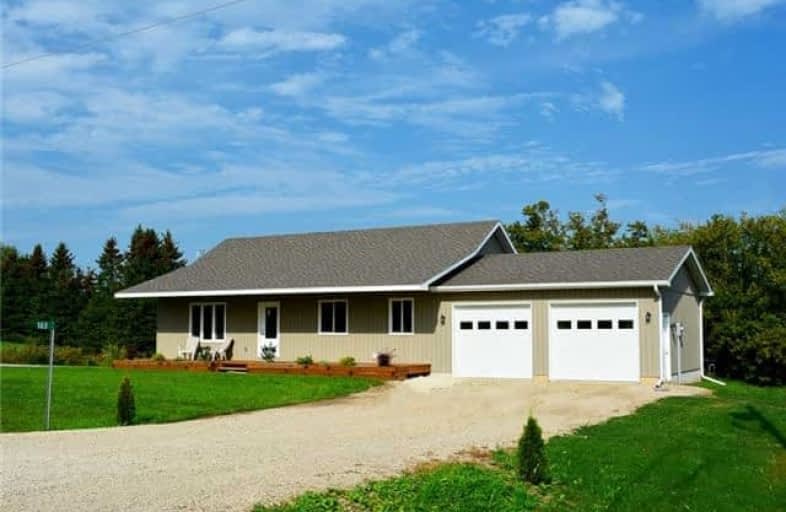Sold on Oct 31, 2017
Note: Property is not currently for sale or for rent.

-
Type: Detached
-
Style: Bungalow-Raised
-
Lot Size: 142 x 180 Feet
-
Age: No Data
-
Taxes: $292 per year
-
Days on Site: 32 Days
-
Added: Sep 07, 2019 (1 month on market)
-
Updated:
-
Last Checked: 2 months ago
-
MLS®#: X3947032
-
Listed By: Grey county real estate inc., brokerage
Modern Family Living, Stylish 2 Yr Old Custom Built Bungalow. Bright Open Concept Living Area With Cathedral Ceilings Perfect Of Entertaining Guests Or Keeping An Eye On The Kids While Making Dinner. Main Floor Master Leads Into The Bathroom With Walk-In Shower & Separate Makeup Vanity, Laundry Just Steps Down The Hall In The Mudroom That Leads To The Insulated Garage With Room For 2 Vehicles & More. Lower Level Family Rm Has The Space For All The Kid's Toys.
Extras
Nice Big Deck And A 24' X 24' Detached Shop. Put Your Tool Box Away Cause There`s Nothing Left To Do. Bring The Kids, Dog And Toys And Enjoy Owning A Carefree Home. A Short Drive From Collingwood In The Charming Town Of Feversham.
Property Details
Facts for 163 John Street, Grey Highlands
Status
Days on Market: 32
Last Status: Sold
Sold Date: Oct 31, 2017
Closed Date: Jan 17, 2018
Expiry Date: Mar 31, 2018
Sold Price: $410,000
Unavailable Date: Oct 31, 2017
Input Date: Oct 04, 2017
Prior LSC: Listing with no contract changes
Property
Status: Sale
Property Type: Detached
Style: Bungalow-Raised
Area: Grey Highlands
Community: Rural Grey Highlands
Availability Date: 60 Days
Assessment Amount: $27,000
Assessment Year: 2017
Inside
Bedrooms: 2
Bedrooms Plus: 2
Bathrooms: 2
Kitchens: 1
Rooms: 7
Den/Family Room: Yes
Air Conditioning: Central Air
Fireplace: No
Washrooms: 2
Building
Basement: Finished
Basement 2: Full
Heat Type: Forced Air
Heat Source: Propane
Exterior: Vinyl Siding
Water Supply: Well
Special Designation: Unknown
Parking
Driveway: Private
Garage Spaces: 2
Garage Type: Attached
Covered Parking Spaces: 6
Total Parking Spaces: 8
Fees
Tax Year: 2017
Tax Legal Description: Lt 45&46 Pl 203, Pt Lt 1 Pl 837, Pt 1 16R-10595,
Taxes: $292
Land
Cross Street: Feversham, See Map
Municipality District: Grey Highlands
Fronting On: North
Parcel Number: 372550376
Pool: None
Sewer: Septic
Lot Depth: 180 Feet
Lot Frontage: 142 Feet
Additional Media
- Virtual Tour: https://my.matterport.com/show/?m=c9WK5k9bRa3&mls=1
Rooms
Room details for 163 John Street, Grey Highlands
| Type | Dimensions | Description |
|---|---|---|
| Living Main | 4.62 x 6.17 | |
| Kitchen Main | 4.22 x 3.35 | |
| Dining Main | 4.22 x 2.08 | |
| Master Main | 4.04 x 3.35 | |
| 2nd Br Main | 3.48 x 3.05 | |
| Bathroom Main | - | 3 Pc Bath |
| Laundry Main | 3.48 x 2.36 | |
| Rec Lower | 4.11 x 12.09 | |
| 3rd Br Lower | 4.17 x 3.43 | |
| 4th Br Lower | 4.17 x 3.66 | |
| Bathroom Lower | - | |
| Other Lower | 4.17 x 2.95 |

| XXXXXXXX | XXX XX, XXXX |
XXXX XXX XXXX |
$XXX,XXX |
| XXX XX, XXXX |
XXXXXX XXX XXXX |
$XXX,XXX |
| XXXXXXXX XXXX | XXX XX, XXXX | $410,000 XXX XXXX |
| XXXXXXXX XXXXXX | XXX XX, XXXX | $434,900 XXX XXXX |

Highpoint Community Elementary School
Elementary: PublicDundalk & Proton Community School
Elementary: PublicOsprey Central School
Elementary: PublicMountain View Public School
Elementary: PublicSt Marys Separate School
Elementary: CatholicMacphail Memorial Elementary School
Elementary: PublicCollingwood Campus
Secondary: PublicStayner Collegiate Institute
Secondary: PublicJean Vanier Catholic High School
Secondary: CatholicGrey Highlands Secondary School
Secondary: PublicCentre Dufferin District High School
Secondary: PublicCollingwood Collegiate Institute
Secondary: Public
