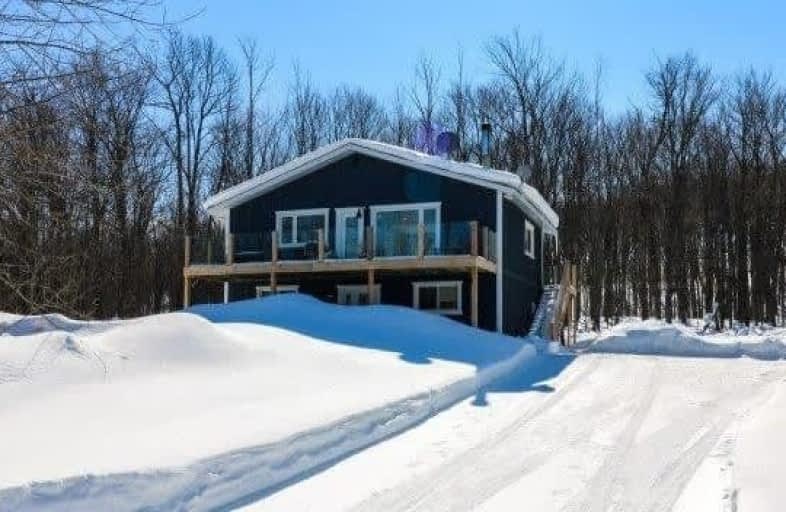Sold on Mar 15, 2021
Note: Property is not currently for sale or for rent.

-
Type: Detached
-
Style: 2-Storey
-
Lot Size: 500 x 389.96 Feet
-
Age: No Data
-
Taxes: $2,640 per year
-
Days on Site: 13 Days
-
Added: Mar 01, 2021 (1 week on market)
-
Updated:
-
Last Checked: 2 months ago
-
MLS®#: X5142257
-
Listed By: Re/max four seasons realty ltd, brokerage
Searching For A Getaway Property? Looking To Be Surrounded By Mother Nature? Now Is Your Chance To Own A Lice Of Tranquility In The Heart Of An Outdoor Lovers Playground. This Gem Has Hiking Trails All Around, Mountain Biking & Osler Bluffs & Devils Glen Ski Clubs Nearby. With Collingwood Close At Hand, You Can Enjoy The Unique Restaurants, Boutique Shopping Or A Day At The Beach. Not Only Does This 3 Bdrm House Have An Abundance Of Rustic Charm It ..
Extras
**Interboard Listing: Southern Georgian Bay R.E. Assoc**
Property Details
Facts for 166 Osprey Heights, Grey Highlands
Status
Days on Market: 13
Last Status: Sold
Sold Date: Mar 15, 2021
Closed Date: Jun 03, 2021
Expiry Date: Aug 01, 2021
Sold Price: $899,000
Unavailable Date: Mar 15, 2021
Input Date: Mar 08, 2021
Prior LSC: Listing with no contract changes
Property
Status: Sale
Property Type: Detached
Style: 2-Storey
Area: Grey Highlands
Community: Rural Grey Highlands
Availability Date: Flexible
Inside
Bedrooms: 3
Bathrooms: 1
Kitchens: 1
Rooms: 6
Den/Family Room: Yes
Air Conditioning: None
Fireplace: Yes
Washrooms: 1
Building
Basement: None
Heat Type: Baseboard
Heat Source: Electric
Exterior: Board/Batten
Water Supply: Well
Physically Handicapped-Equipped: N
Special Designation: Other
Retirement: N
Parking
Driveway: Private
Garage Type: None
Covered Parking Spaces: 6
Total Parking Spaces: 6
Fees
Tax Year: 2021
Tax Legal Description: Pt 1 Lt25 Con A Osprey Pt1 17R2423 Grey Highlands
Taxes: $2,640
Land
Cross Street: Eagle St & Northway
Municipality District: Grey Highlands
Fronting On: South
Pool: None
Sewer: Septic
Lot Depth: 389.96 Feet
Lot Frontage: 500 Feet
Acres: 2-4.99
Additional Media
- Virtual Tour: https://my.matterport.com/show/?m=fd47Hi4Raj1&brand=0
Rooms
Room details for 166 Osprey Heights, Grey Highlands
| Type | Dimensions | Description |
|---|---|---|
| Br Ground | 3.36 x 2.77 | |
| 2nd Br Ground | 3.38 x 2.96 | |
| 3rd Br Ground | 4.27 x 3.06 | |
| Bathroom Ground | - | 3 Pc Bath |
| Mudroom Ground | 3.08 x 3.05 | |
| Family 2nd | 7.02 x 5.64 | |
| Kitchen 2nd | 7.02 x 4.28 |

| XXXXXXXX | XXX XX, XXXX |
XXXX XXX XXXX |
$XXX,XXX |
| XXX XX, XXXX |
XXXXXX XXX XXXX |
$XXX,XXX |
| XXXXXXXX XXXX | XXX XX, XXXX | $899,000 XXX XXXX |
| XXXXXXXX XXXXXX | XXX XX, XXXX | $899,000 XXX XXXX |

ÉÉC Notre-Dame-de-la-Huronie
Elementary: CatholicNottawa Elementary School
Elementary: PublicMountain View Public School
Elementary: PublicSt Marys Separate School
Elementary: CatholicCameron Street Public School
Elementary: PublicAdmiral Collingwood Elementary School
Elementary: PublicCollingwood Campus
Secondary: PublicStayner Collegiate Institute
Secondary: PublicJean Vanier Catholic High School
Secondary: CatholicGrey Highlands Secondary School
Secondary: PublicCentre Dufferin District High School
Secondary: PublicCollingwood Collegiate Institute
Secondary: Public
