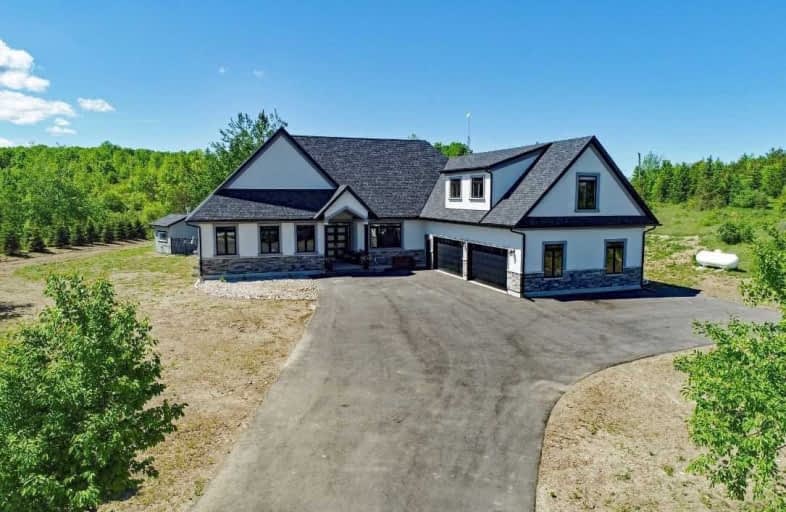Sold on Jun 25, 2020
Note: Property is not currently for sale or for rent.

-
Type: Detached
-
Style: Bungalow
-
Size: 3500 sqft
-
Lot Size: 1.6 x 0 Acres
-
Age: 0-5 years
-
Taxes: $7,400 per year
-
Days on Site: 14 Days
-
Added: Jun 11, 2020 (2 weeks on market)
-
Updated:
-
Last Checked: 2 months ago
-
MLS®#: X4788954
-
Listed By: Ipro realty ltd., brokerage
The Perfect Covid Escape!! 1.6 Acre Property With Absolutely Stunning Executive Living Bungalow Over 3000Sqft On Mainfloor Plus Partially Finished Basement With 4Bedroom, Bath And Theatre Room. All Bedrooms Have Ensuites, W/O To The Amazing Yard, Patio And Pool.
Extras
Minutes To Golf, Ski Hills, The Beach And Collingwood. Aswell As Deeded Access To Brewsters Lake. This Place Has It All. 4 Car Garage With Loft, Huge Mudroom And Pantry, 10Ft Ceilings, With Granite Counters, No Expense Been Spared.
Property Details
Facts for 170 Highpoint Crescent, Grey Highlands
Status
Days on Market: 14
Last Status: Sold
Sold Date: Jun 25, 2020
Closed Date: Jul 30, 2020
Expiry Date: Sep 30, 2020
Sold Price: $1,185,000
Unavailable Date: Jun 25, 2020
Input Date: Jun 11, 2020
Property
Status: Sale
Property Type: Detached
Style: Bungalow
Size (sq ft): 3500
Age: 0-5
Area: Grey Highlands
Community: Rural Grey Highlands
Availability Date: Tbd
Inside
Bedrooms: 3
Bedrooms Plus: 1
Bathrooms: 5
Kitchens: 1
Rooms: 8
Den/Family Room: Yes
Air Conditioning: Central Air
Fireplace: Yes
Laundry Level: Main
Washrooms: 5
Building
Basement: Part Fin
Heat Type: Forced Air
Heat Source: Propane
Exterior: Stone
Exterior: Stucco/Plaster
Water Supply: Well
Special Designation: Unknown
Other Structures: Garden Shed
Parking
Driveway: Private
Garage Spaces: 4
Garage Type: Attached
Covered Parking Spaces: 12
Total Parking Spaces: 12
Fees
Tax Year: 2019
Tax Legal Description: Lt 21 Pl 843 Osprey ; S/T Right In R513772; Grey H
Taxes: $7,400
Land
Cross Street: Grey Rd 4/Brewster's
Municipality District: Grey Highlands
Fronting On: North
Pool: Inground
Sewer: Septic
Lot Frontage: 1.6 Acres
Acres: .50-1.99
Additional Media
- Virtual Tour: http://tours.viewpointimaging.ca/ue/82pg3
Rooms
Room details for 170 Highpoint Crescent, Grey Highlands
| Type | Dimensions | Description |
|---|---|---|
| Living Main | 5.50 x 8.00 | Fireplace, Vaulted Ceiling, W/O To Pool |
| Kitchen Main | 3.90 x 6.19 | Centre Island, Stainless Steel Appl, Granite Counter |
| Master Main | 5.05 x 5.65 | 5 Pc Ensuite, W/I Closet, Vinyl Floor |
| 2nd Br Main | 4.75 x 4.10 | 4 Pc Ensuite, W/I Closet, Vinyl Floor |
| 3rd Br Main | 4.35 x 4.75 | 4 Pc Ensuite, W/I Closet, Vinyl Floor |
| Media/Ent Main | 4.55 x 6.40 | Fireplace, Vinyl Floor, Pot Lights |
| Mudroom Main | 3.55 x 4.00 | Vinyl Floor, Pantry |
| Laundry Main | - | |
| Rec Lower | 6.30 x 10.60 | Vinyl Floor |
| 4th Br Lower | 5.00 x 3.70 | 4 Pc Ensuite, Closet |
| Loft Upper | - | |
| Utility Lower | - |
| XXXXXXXX | XXX XX, XXXX |
XXXX XXX XXXX |
$X,XXX,XXX |
| XXX XX, XXXX |
XXXXXX XXX XXXX |
$X,XXX,XXX | |
| XXXXXXXX | XXX XX, XXXX |
XXXXXXX XXX XXXX |
|
| XXX XX, XXXX |
XXXXXX XXX XXXX |
$X,XXX,XXX |
| XXXXXXXX XXXX | XXX XX, XXXX | $1,185,000 XXX XXXX |
| XXXXXXXX XXXXXX | XXX XX, XXXX | $1,200,000 XXX XXXX |
| XXXXXXXX XXXXXXX | XXX XX, XXXX | XXX XXXX |
| XXXXXXXX XXXXXX | XXX XX, XXXX | $1,149,900 XXX XXXX |

ÉÉC Notre-Dame-de-la-Huronie
Elementary: CatholicNottawa Elementary School
Elementary: PublicOsprey Central School
Elementary: PublicMountain View Public School
Elementary: PublicSt Marys Separate School
Elementary: CatholicCameron Street Public School
Elementary: PublicCollingwood Campus
Secondary: PublicStayner Collegiate Institute
Secondary: PublicJean Vanier Catholic High School
Secondary: CatholicGrey Highlands Secondary School
Secondary: PublicCentre Dufferin District High School
Secondary: PublicCollingwood Collegiate Institute
Secondary: Public

