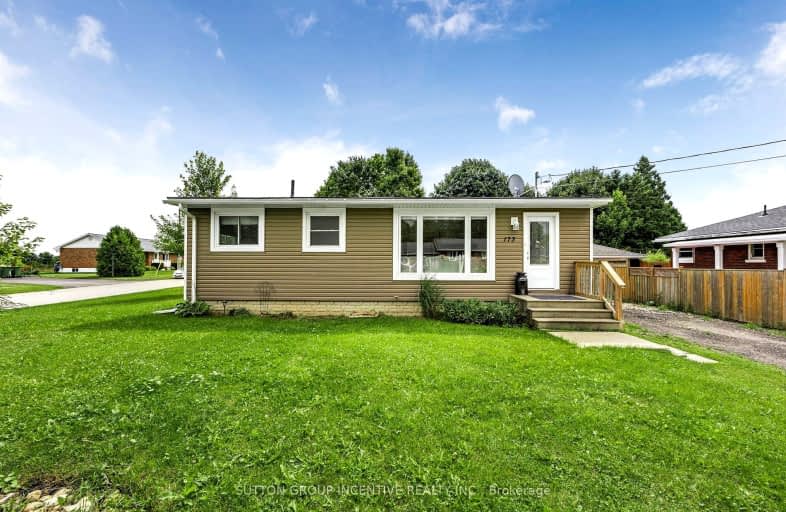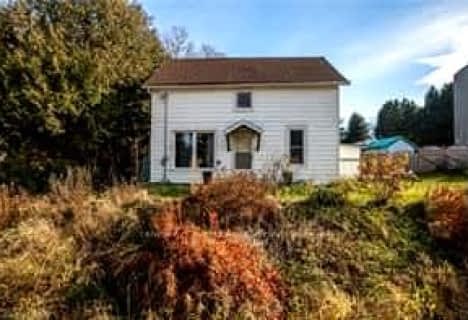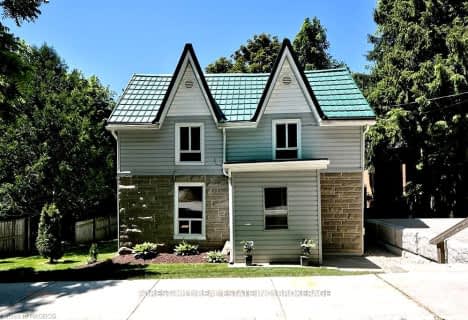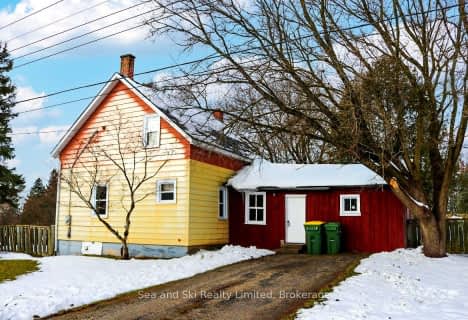Somewhat Walkable
- Some errands can be accomplished on foot.
Somewhat Bikeable
- Most errands require a car.

St Peter's & St Paul's Separate School
Elementary: CatholicBeavercrest Community School
Elementary: PublicHolland-Chatsworth Central School
Elementary: PublicOsprey Central School
Elementary: PublicSpruce Ridge Community School
Elementary: PublicMacphail Memorial Elementary School
Elementary: PublicÉcole secondaire catholique École secondaire Saint-Dominique-Savio
Secondary: CatholicGeorgian Bay Community School Secondary School
Secondary: PublicWellington Heights Secondary School
Secondary: PublicGrey Highlands Secondary School
Secondary: PublicSt Mary's High School
Secondary: CatholicOwen Sound District Secondary School
Secondary: Public-
South Grey Museum and Memorial Park
Flesherton ON 9.84km -
Heathcote Park
22.92km -
Dundalk Pool and baseball park
26.13km
-
TD Bank Financial Group
5 Toronto St N, Markdale ON N0C 1H0 0.48km -
TD Canada Trust ATM
5 Toronto St N, Markdale ON N0C 1H0 0.49km -
TD Canada Trust Branch and ATM
5 Toronto St N, Markdale ON N0C 1H0 0.49km






