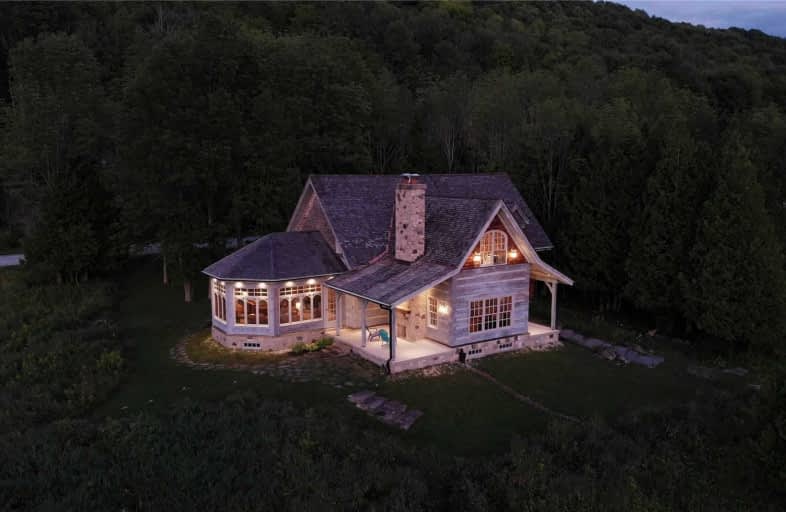Sold on Dec 21, 2020
Note: Property is not currently for sale or for rent.

-
Type: Detached
-
Style: 2-Storey
-
Lot Size: 1737 x 609 Feet
-
Age: No Data
-
Taxes: $9,045 per year
-
Days on Site: 123 Days
-
Added: Aug 20, 2020 (4 months on market)
-
Updated:
-
Last Checked: 2 months ago
-
MLS®#: X4883703
-
Listed By: Sotheby`s international realty canada, brokerage
Stunning Custom Built Dove Tail Log Home, In The Heart Of Beaver Valley Overlooking Ski Hills, W/Over 1000 Ft Of River Running Through Property. Enjoy 4 Seasons Activities. Built W/Pride By Local Craftsman, Uniquely Built W/High Quailty Materials. Kitchen Has Granite Counters & Oversized Island Which Opens To Huge Dining/Living Area W/Jotel Wood Stove. Incredible Views Of Hills & River Visible From Great Room, Conservatory & 2 Covered Porches.
Extras
Dishwasher, Dryer, Refrigerator, Stove, Washer, Window Coverings, Wine Cooler
Property Details
Facts for 174708 Grey Road 9, Grey Highlands
Status
Days on Market: 123
Last Status: Sold
Sold Date: Dec 21, 2020
Closed Date: Mar 01, 2021
Expiry Date: Aug 21, 2021
Sold Price: $1,460,000
Unavailable Date: Dec 21, 2020
Input Date: Aug 24, 2020
Property
Status: Sale
Property Type: Detached
Style: 2-Storey
Area: Grey Highlands
Community: Rural Grey Highlands
Availability Date: Fleixble
Assessment Amount: $831,000
Assessment Year: 2016
Inside
Bedrooms: 4
Bathrooms: 4
Kitchens: 1
Rooms: 9
Den/Family Room: No
Air Conditioning: Other
Fireplace: Yes
Washrooms: 4
Building
Basement: Full
Basement 2: Unfinished
Heat Type: Other
Heat Source: Other
Exterior: Log
Exterior: Stone
Water Supply: Well
Special Designation: Unknown
Parking
Driveway: Pvt Double
Garage Type: None
Covered Parking Spaces: 6
Total Parking Spaces: 6
Fees
Tax Year: 2019
Tax Legal Description: Pt Lt 25 Con 14 Artemesia As In R424363; Grey High
Taxes: $9,045
Highlights
Feature: Grnbelt/Cons
Feature: River/Stream
Feature: Skiing
Feature: Wooded/Treed
Land
Cross Street: South Of Entrance To
Municipality District: Grey Highlands
Fronting On: West
Parcel Number: 373240342
Pool: None
Sewer: Septic
Lot Depth: 609 Feet
Lot Frontage: 1737 Feet
Acres: 10-24.99
Zoning: Nec
Water Body Name: Beaver
Water Body Type: River
Water Frontage: 304.58
Access To Property: Yr Rnd Municpal Rd
Shoreline: Gravel
Additional Media
- Virtual Tour: https://players.brightcove.net/5782054083001/default_default/index.html?videoId=6073367746001
Rooms
Room details for 174708 Grey Road 9, Grey Highlands
| Type | Dimensions | Description |
|---|---|---|
| Sunroom Main | 5.64 x 5.36 | Hardwood Floor, Vaulted Ceiling |
| Living Main | 5.49 x 4.42 | Hardwood Floor, Wood Stove, W/O To Porch |
| Kitchen Main | 7.14 x 3.76 | Hardwood Floor, Granite Counter |
| Dining Main | 7.14 x 4.88 | Hardwood Floor, Open Concept |
| Mudroom Main | 3.71 x 4.22 | Slate Flooring, B/I Closet, Pot Lights |
| Master 2nd | 4.42 x 7.42 | Hardwood Floor, 6 Pc Ensuite |
| 2nd Br 2nd | 6.71 x 4.06 | Hardwood Floor, 2 Pc Ensuite |
| 3rd Br 2nd | 3.18 x 3.53 | Hardwood Floor |
| 4th Br 2nd | 4.27 x 3.51 | Hardwood Floor |
| XXXXXXXX | XXX XX, XXXX |
XXXX XXX XXXX |
$X,XXX,XXX |
| XXX XX, XXXX |
XXXXXX XXX XXXX |
$X,XXX,XXX | |
| XXXXXXXX | XXX XX, XXXX |
XXXXXXXX XXX XXXX |
|
| XXX XX, XXXX |
XXXXXX XXX XXXX |
$X,XXX,XXX |
| XXXXXXXX XXXX | XXX XX, XXXX | $1,460,000 XXX XXXX |
| XXXXXXXX XXXXXX | XXX XX, XXXX | $1,595,000 XXX XXXX |
| XXXXXXXX XXXXXXXX | XXX XX, XXXX | XXX XXXX |
| XXXXXXXX XXXXXX | XXX XX, XXXX | $2,200,000 XXX XXXX |

Highpoint Community Elementary School
Elementary: PublicDundalk & Proton Community School
Elementary: PublicOsprey Central School
Elementary: PublicHyland Heights Elementary School
Elementary: PublicGlenbrook Elementary School
Elementary: PublicMacphail Memorial Elementary School
Elementary: PublicDufferin Centre for Continuing Education
Secondary: PublicWellington Heights Secondary School
Secondary: PublicGrey Highlands Secondary School
Secondary: PublicCentre Dufferin District High School
Secondary: PublicWestside Secondary School
Secondary: PublicOrangeville District Secondary School
Secondary: Public- — bath
- — bed
10 Proton Street North, Southgate, Ontario • N0C 1B0 • Southgate



