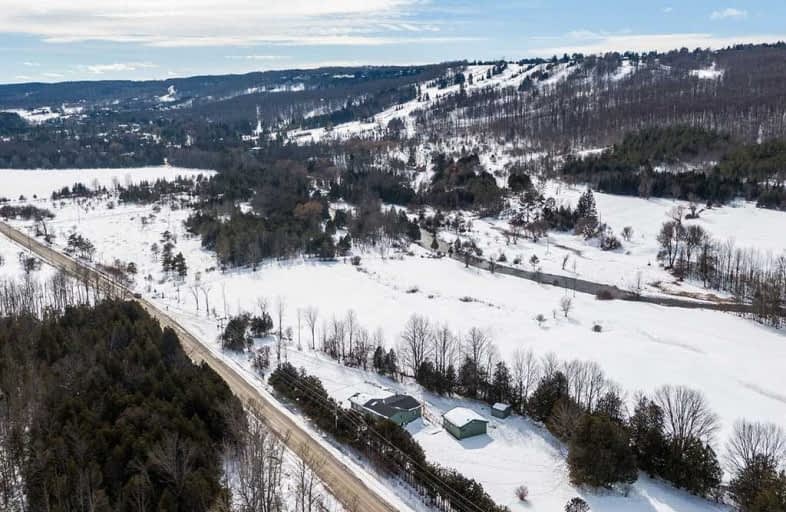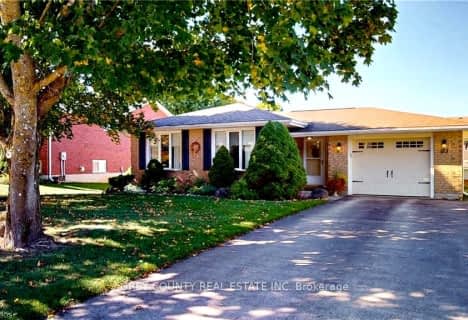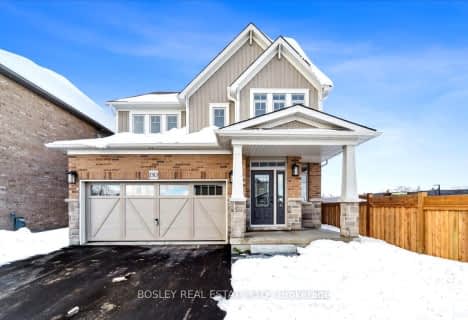
St Peter's & St Paul's Separate School
Elementary: Catholic
21.48 km
Beavercrest Community School
Elementary: Public
1.98 km
Holland-Chatsworth Central School
Elementary: Public
16.27 km
St Vincent-Euphrasia Elementary School
Elementary: Public
29.25 km
Spruce Ridge Community School
Elementary: Public
21.99 km
Macphail Memorial Elementary School
Elementary: Public
12.12 km
École secondaire catholique École secondaire Saint-Dominique-Savio
Secondary: Catholic
33.17 km
Georgian Bay Community School Secondary School
Secondary: Public
29.97 km
Wellington Heights Secondary School
Secondary: Public
38.99 km
Grey Highlands Secondary School
Secondary: Public
12.30 km
St Mary's High School
Secondary: Catholic
34.45 km
Owen Sound District Secondary School
Secondary: Public
34.96 km







