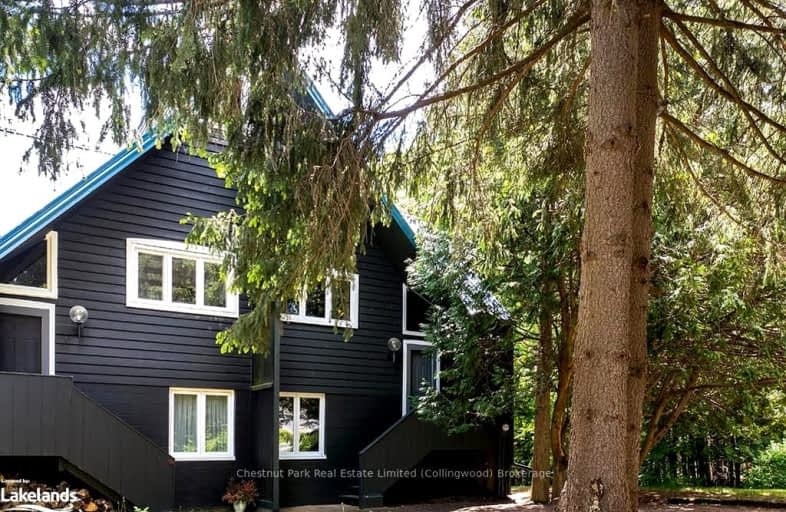Car-Dependent
- Almost all errands require a car.
Somewhat Bikeable
- Almost all errands require a car.

Georgian Bay Community School
Elementary: PublicBeavercrest Community School
Elementary: PublicSt Vincent-Euphrasia Elementary School
Elementary: PublicOsprey Central School
Elementary: PublicBeaver Valley Community School
Elementary: PublicMacphail Memorial Elementary School
Elementary: PublicCollingwood Campus
Secondary: PublicÉcole secondaire catholique École secondaire Saint-Dominique-Savio
Secondary: CatholicGeorgian Bay Community School Secondary School
Secondary: PublicJean Vanier Catholic High School
Secondary: CatholicGrey Highlands Secondary School
Secondary: PublicCollingwood Collegiate Institute
Secondary: Public-
Heathcote Park
12.21km -
South Grey Museum and Memorial Park
Flesherton ON 14.62km -
Firemans Park, Clarkburg
134 Clark St, Clarksburg ON 18.14km
-
TD Bank Financial Group
5 Toronto St N, Markdale ON N0C 1H0 11.69km -
TD Canada Trust ATM
5 Toronto St N, Markdale ON N0C 1H0 11.7km -
TD Canada Trust Branch and ATM
5 Toronto St N, Markdale ON N0C 1H0 11.7km


