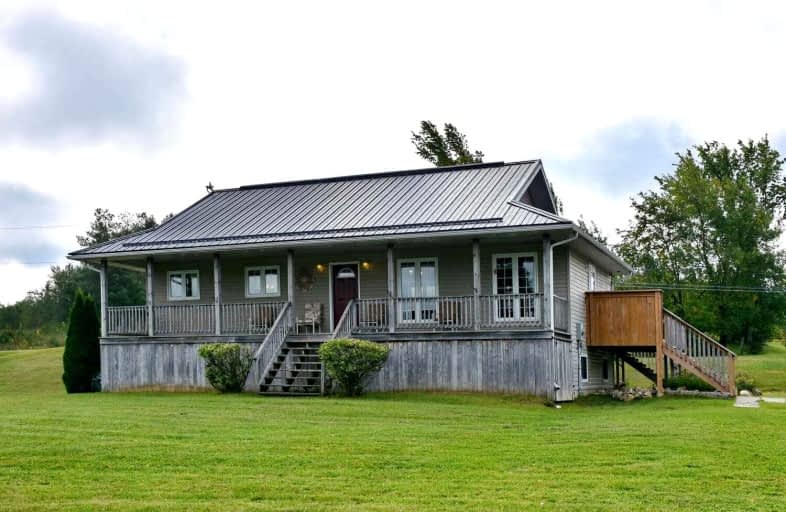Sold on Jan 20, 2023
Note: Property is not currently for sale or for rent.

-
Type: Detached
-
Style: Bungalow
-
Lot Size: 254 x 209 Feet
-
Age: No Data
-
Taxes: $3,480 per year
-
Days on Site: 128 Days
-
Added: Sep 14, 2022 (4 months on market)
-
Updated:
-
Last Checked: 2 months ago
-
MLS®#: X5763920
-
Listed By: Re/max by the bay, brokerage
Brewster Lake - Deeded Access To The Lake. 1.34 Acres On A Quiet Street. 20 Minutes To Collingwood And Blue Mountain. Open Concept Raised Bungalow With Three Bedrooms On Main Level. Kitchen With Centre Island. Lots Of Cupboards. Vaulted Pine Ceilings With 2 Skylights. Wood Floors. Walk Out Basement. Rec Room With Propane Fireplace. Full Bath Plus Fourth Bedroom Needing Finishing Touches. Steel Roof On House (2018) Detached 24 X 24 Heated Garage. Lots Of Fruit Trees. Great Vegetable Gardens. Drilled Well.
Extras
Directions: Hwy 4 To Road 63 To High Point To Lakeview Rd
Property Details
Facts for 191 Lakeview Road, Grey Highlands
Status
Days on Market: 128
Last Status: Sold
Sold Date: Jan 20, 2023
Closed Date: Mar 10, 2023
Expiry Date: Feb 14, 2023
Sold Price: $760,000
Unavailable Date: Jan 20, 2023
Input Date: Sep 15, 2022
Prior LSC: Sold
Property
Status: Sale
Property Type: Detached
Style: Bungalow
Area: Grey Highlands
Community: Rural Grey Highlands
Availability Date: Flexible
Inside
Bedrooms: 4
Bathrooms: 2
Kitchens: 1
Rooms: 11
Den/Family Room: No
Air Conditioning: Central Air
Fireplace: Yes
Washrooms: 2
Building
Basement: Full
Basement 2: Part Fin
Heat Type: Forced Air
Heat Source: Propane
Exterior: Vinyl Siding
Water Supply: Well
Special Designation: Unknown
Parking
Driveway: Private
Garage Spaces: 2
Garage Type: Detached
Covered Parking Spaces: 8
Total Parking Spaces: 10
Fees
Tax Year: 2022
Tax Legal Description: Lt 12 Pl 843 Osprey; S/T Right In R510703;
Taxes: $3,480
Land
Cross Street: Rd 63- High Point To
Municipality District: Grey Highlands
Fronting On: South
Pool: None
Sewer: Septic
Lot Depth: 209 Feet
Lot Frontage: 254 Feet
Acres: .50-1.99
Additional Media
- Virtual Tour: https://my.matterport.com/show/?m=iah3GUKY2XX
Rooms
Room details for 191 Lakeview Road, Grey Highlands
| Type | Dimensions | Description |
|---|---|---|
| Kitchen Main | 3.40 x 4.27 | |
| Living Main | 4.39 x 3.73 | |
| Dining Main | 3.25 x 3.78 | |
| Bathroom Main | 3.28 x 2.31 | 4 Pc Bath |
| 2nd Br Main | 2.44 x 2.97 | |
| Prim Bdrm Main | 3.25 x 3.17 | |
| 3rd Br Main | 2.62 x 2.82 | |
| Rec Bsmt | 6.93 x 6.10 | |
| Laundry Bsmt | 2.13 x 2.95 | |
| 4th Br Bsmt | 4.67 x 3.78 | |
| Bathroom Bsmt | 2.34 x 2.36 | 4 Pc Bath |

| XXXXXXXX | XXX XX, XXXX |
XXXX XXX XXXX |
$XXX,XXX |
| XXX XX, XXXX |
XXXXXX XXX XXXX |
$XXX,XXX |
| XXXXXXXX XXXX | XXX XX, XXXX | $760,000 XXX XXXX |
| XXXXXXXX XXXXXX | XXX XX, XXXX | $799,900 XXX XXXX |

ÉÉC Notre-Dame-de-la-Huronie
Elementary: CatholicNottawa Elementary School
Elementary: PublicOsprey Central School
Elementary: PublicMountain View Public School
Elementary: PublicSt Marys Separate School
Elementary: CatholicCameron Street Public School
Elementary: PublicCollingwood Campus
Secondary: PublicStayner Collegiate Institute
Secondary: PublicJean Vanier Catholic High School
Secondary: CatholicGrey Highlands Secondary School
Secondary: PublicCentre Dufferin District High School
Secondary: PublicCollingwood Collegiate Institute
Secondary: Public
