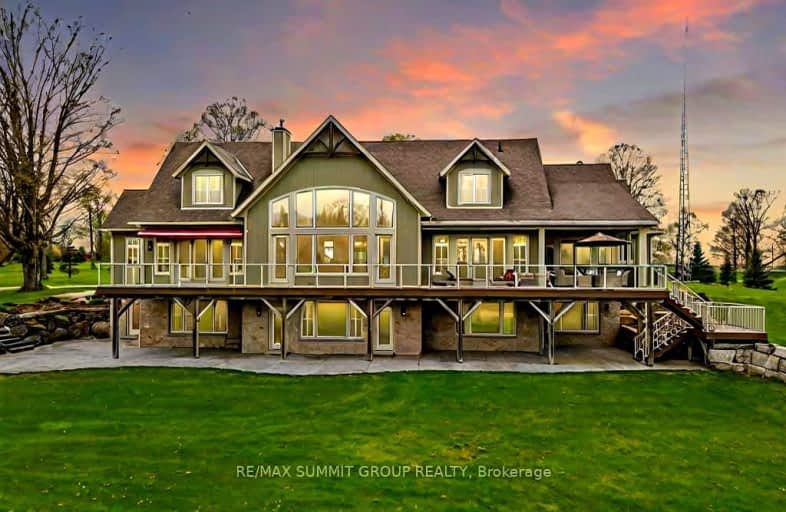Added 2 months ago

-
Type: Detached
-
Style: 1 1/2 Storey
-
Lot Size: 783.29 x 1232.41 Feet
-
Age: No Data
-
Taxes: $11,659 per year
-
Days on Site: 6 Days
-
Added: Oct 03, 2024 (2 months ago)
-
Updated:
-
Last Checked: 1 hour ago
-
MLS®#: X9380823
-
Listed By: Re/max summit group realty
OPEN HOUSE: Oct. 26 11:30-1:30. Discover this 21.68-acre estate, offering the perfect opportunity to create a retreat, whether for personal enjoyment or as a profitable wellness or getaway destination. Designed with care, this home was built to provide a peaceful sanctuary for relaxation & hosting alike. The impressive two-story living room features a stone fireplace & expansive floor-to-ceiling windows that frame the natural surroundings. The kitchen, complete with a gas range, wall oven, large island & a butlers pantry with a prep sink makes entertaining or preparing meals effortless. The dining room has been the setting for countless gatherings, while the sitting room opens onto a covered back deck, offering a perfect transition between indoor & outdoor living. The main floor primary suite features its own private access to the back deck, his and her closets & a 5 piece ensuite. Upstairs, a loft space, three addt'l bedrooms, & a full bath provide generous accommodations. The walkout lower level includes a fifth bedrm, office/den, family rm, a second kitchen, & mud/ski rm creating guest quarters or an in-law suite. This home combines modern amenities with timeless style, featuring antique hemlock floors, a walk-in fridge, main-floor laundry, & a Generac generator. A loft above the triple car garage offers addt'l space for future use. Outside, the property includes a small orchard & professionally designed perennial gardens, creating a beautiful, natural setting for unwinding or hosting guests. The backyard was thoughtfully designed with room for an inground pool. The 40' x 64' detached shop is equipped with a heated single bay, 2 large bays with ample space for cars or projects, & an office with washroom. This expansive property blends privacy, luxury & a setting that's perfect for a retreat. With its calm surroundings & open spaces it's an ideal place to create an atmosphere of relaxation and renewal. Explore the many possibilities this exceptional estate offers.
Extras
All showings must be booked via Broker Bay MLS# 40650554
Upcoming Open Houses
We do not have information on any open houses currently scheduled.
Schedule a Private Tour -
Contact Us
Property Details
Facts for 194109 Grey 13 Road, Grey Highlands
Property
Status: Sale
Property Type: Detached
Style: 1 1/2 Storey
Area: Grey Highlands
Community: Rural Grey Highlands
Availability Date: flexible
Assessment Amount: $901,000
Assessment Year: 2024
Inside
Bedrooms: 5
Bathrooms: 4
Kitchens: 2
Rooms: 22
Den/Family Room: No
Air Conditioning: Central Air
Fireplace: Yes
Laundry Level: Main
Washrooms: 4
Building
Basement: Fin W/O
Heat Type: Forced Air
Heat Source: Propane
Exterior: Stone
Exterior: Wood
Water Supply: Well
Special Designation: Unknown
Other Structures: Workshop
Parking
Driveway: Private
Garage Spaces: 3
Garage Type: Attached
Covered Parking Spaces: 12
Total Parking Spaces: 15
Fees
Tax Year: 2024
Tax Legal Description: PT LT 26 CON 8 ARTEMESIA PT 1 16R6854; GREY HIGHLANDS
Taxes: $11,659
Highlights
Feature: Hospital
Feature: Lake/Pond
Feature: Place Of Worship
Feature: Rec Centre
Feature: School
Feature: School Bus Route
Land
Cross Street: Grey Rd 13 and Grey
Municipality District: Grey Highlands
Fronting On: East
Parcel Number: 372510078
Pool: None
Sewer: Septic
Lot Depth: 1232.41 Feet
Lot Frontage: 783.29 Feet
Acres: 10-24.99
Zoning: NEP
Additional Media
- Virtual Tour: https://youtu.be/AFfG1N0Pk6U
Open House
Open House Date: 2024-10-26
Open House Start: 02:00:00
Open House Finished: 04:00:00
Rooms
Room details for 194109 Grey 13 Road, Grey Highlands
| Type | Dimensions | Description |
|---|---|---|
| Kitchen Main | 4.09 x 5.94 | |
| Dining Main | 5.08 x 5.94 | |
| Great Rm Main | 6.76 x 8.18 | Fireplace |
| Sitting Main | 3.84 x 4.37 | |
| Prim Bdrm Main | 5.94 x 6.45 | 5 Pc Ensuite |
| Br 2nd | 3.99 x 5.94 | |
| Br 2nd | 3.20 x 3.96 | |
| Br 2nd | 4.50 x 4.62 | |
| Loft 2nd | 5.38 x 5.41 | |
| Rec Lower | 6.68 x 8.33 | |
| Kitchen Lower | 4.90 x 5.89 | |
| Br Lower | 4.17 x 5.82 |

| XXXXXXXX | XXX XX, XXXX |
XXXXXX XXX XXXX |
$X,XXX,XXX |
| XXXXXXXX | XXX XX, XXXX |
XXXXXXXX XXX XXXX |
|
| XXX XX, XXXX |
XXXXXX XXX XXXX |
$X,XXX,XXX |
| XXXXXXXX XXXXXX | XXX XX, XXXX | $3,100,000 XXX XXXX |
| XXXXXXXX XXXXXXXX | XXX XX, XXXX | XXX XXXX |
| XXXXXXXX XXXXXX | XXX XX, XXXX | $3,100,000 XXX XXXX |
Car-Dependent
- Almost all errands require a car.

École élémentaire publique L'Héritage
Elementary: PublicChar-Lan Intermediate School
Elementary: PublicSt Peter's School
Elementary: CatholicHoly Trinity Catholic Elementary School
Elementary: CatholicÉcole élémentaire catholique de l'Ange-Gardien
Elementary: CatholicWilliamstown Public School
Elementary: PublicÉcole secondaire publique L'Héritage
Secondary: PublicCharlottenburgh and Lancaster District High School
Secondary: PublicSt Lawrence Secondary School
Secondary: PublicÉcole secondaire catholique La Citadelle
Secondary: CatholicHoly Trinity Catholic Secondary School
Secondary: CatholicCornwall Collegiate and Vocational School
Secondary: Public
