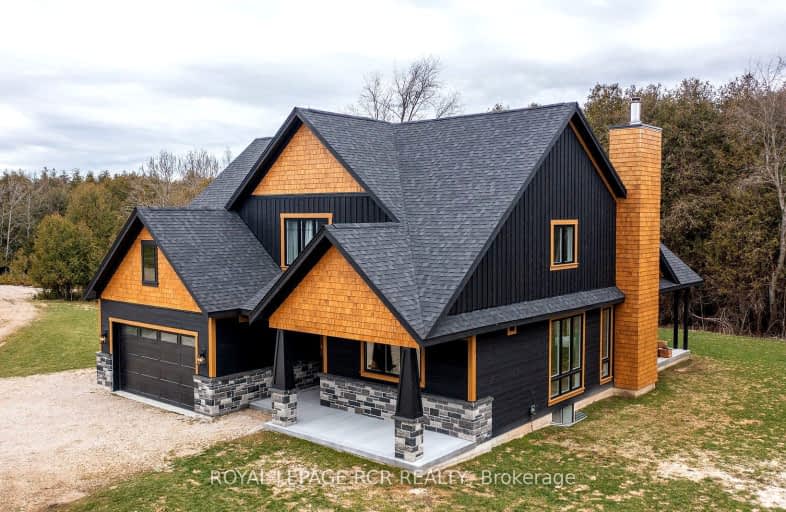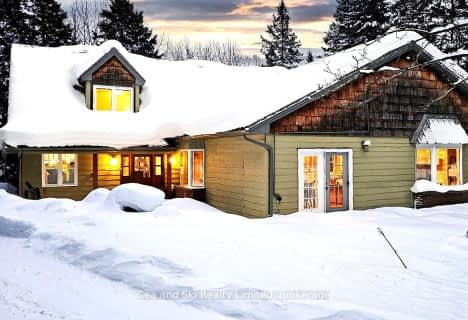
Beavercrest Community School
Elementary: PublicHighpoint Community Elementary School
Elementary: PublicDundalk & Proton Community School
Elementary: PublicOsprey Central School
Elementary: PublicBeaver Valley Community School
Elementary: PublicMacphail Memorial Elementary School
Elementary: PublicCollingwood Campus
Secondary: PublicGeorgian Bay Community School Secondary School
Secondary: PublicJean Vanier Catholic High School
Secondary: CatholicWellington Heights Secondary School
Secondary: PublicGrey Highlands Secondary School
Secondary: PublicCollingwood Collegiate Institute
Secondary: Public- 4 bath
- 4 bed
226 Bowles Bluff Road, Grey Highlands, Ontario • N0C 1H0 • Rural Grey Highlands
- 2 bath
- 5 bed
- 3000 sqft
222 Plantts Point Road, Grey Highlands, Ontario • N0C 1E0 • Rural Grey Highlands


