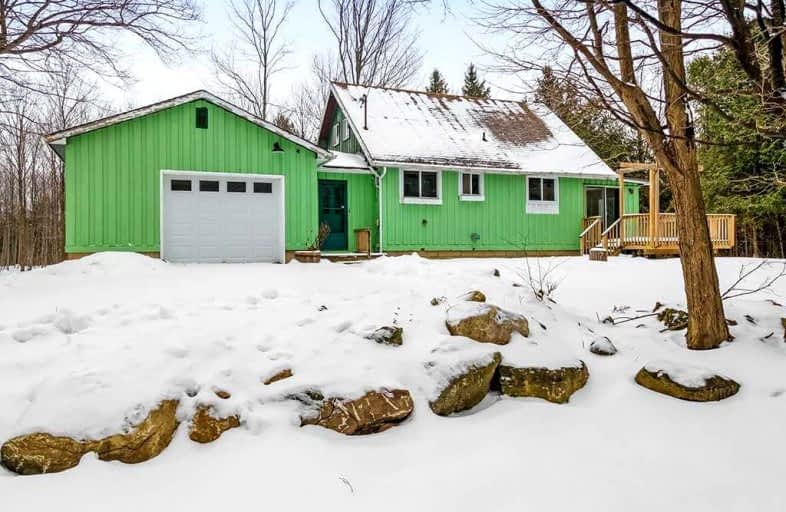Sold on Dec 21, 2021
Note: Property is not currently for sale or for rent.

-
Type: Detached
-
Style: 1 1/2 Storey
-
Lot Size: 100 x 312 Acres
-
Age: No Data
-
Taxes: $2,278 per year
-
Days on Site: 8 Days
-
Added: Dec 13, 2021 (1 week on market)
-
Updated:
-
Last Checked: 1 month ago
-
MLS®#: X5455039
-
Listed By: Re/max high country realty inc., brokerage
Deeded Access To Lake Eugenia And Located Close To Beaver Valley Ski Club. This Cute Chalet Is Excellent For Your Year Round Use. Perfect Size With 3 Bedrooms, 1 Bath, Main Floor Laundry, Mudroom Entry And Oversized 1.5 Car Garage; Semi Open Concept Kitchen, Dining & Living Rooms Have Plenty Of Windows For Lots Of Light. With Your Design Concepts This Could Be A Fabulous Place To Entertain Friends And Family All Year Long
Extras
All Showings To Be Booked Via Showingtime Mls#40194279
Property Details
Facts for 194461 Grey Road 13, Grey Highlands
Status
Days on Market: 8
Last Status: Sold
Sold Date: Dec 21, 2021
Closed Date: Feb 23, 2022
Expiry Date: Mar 31, 2022
Sold Price: $590,000
Unavailable Date: Dec 21, 2021
Input Date: Dec 13, 2021
Property
Status: Sale
Property Type: Detached
Style: 1 1/2 Storey
Area: Grey Highlands
Community: Rural Grey Highlands
Availability Date: Flexible
Assessment Amount: $206,000
Assessment Year: 2021
Inside
Bedrooms: 3
Bathrooms: 1
Kitchens: 1
Rooms: 8
Den/Family Room: No
Air Conditioning: None
Fireplace: No
Washrooms: 1
Building
Basement: Crawl Space
Heat Type: Other
Heat Source: Propane
Exterior: Wood
Water Supply: Well
Special Designation: Other
Parking
Driveway: Pvt Double
Garage Spaces: 2
Garage Type: Attached
Covered Parking Spaces: 6
Total Parking Spaces: 4
Fees
Tax Year: 2020
Tax Legal Description: Lt 9 Rcp 3 Artemesia T/W R311624; Grey Highlands
Taxes: $2,278
Land
Cross Street: Green Acres Lane & G
Municipality District: Grey Highlands
Fronting On: East
Parcel Number: 372530149
Pool: None
Sewer: Septic
Lot Depth: 312 Acres
Lot Frontage: 100 Acres
Acres: .50-1.99
Zoning: Rs
Rooms
Room details for 194461 Grey Road 13, Grey Highlands
| Type | Dimensions | Description |
|---|---|---|
| Kitchen Main | 2.87 x 3.15 | |
| Dining Main | 3.71 x 4.17 | |
| Living Main | 5.87 x 2.46 | |
| Prim Bdrm Main | 2.39 x 3.56 | |
| Laundry Main | 2.41 x 1.70 | |
| Mudroom Main | 2.39 x 2.24 | |
| 2nd Br 2nd | 3.56 x 2.49 | |
| 3rd Br 2nd | 3.53 x 3.78 |
| XXXXXXXX | XXX XX, XXXX |
XXXX XXX XXXX |
$XXX,XXX |
| XXX XX, XXXX |
XXXXXX XXX XXXX |
$XXX,XXX | |
| XXXXXXXX | XXX XX, XXXX |
XXXXXXXX XXX XXXX |
|
| XXX XX, XXXX |
XXXXXX XXX XXXX |
$XXX,XXX |
| XXXXXXXX XXXX | XXX XX, XXXX | $590,000 XXX XXXX |
| XXXXXXXX XXXXXX | XXX XX, XXXX | $595,000 XXX XXXX |
| XXXXXXXX XXXXXXXX | XXX XX, XXXX | XXX XXXX |
| XXXXXXXX XXXXXX | XXX XX, XXXX | $687,500 XXX XXXX |

Georgian Bay Community School
Elementary: PublicBeavercrest Community School
Elementary: PublicSt Vincent-Euphrasia Elementary School
Elementary: PublicOsprey Central School
Elementary: PublicBeaver Valley Community School
Elementary: PublicMacphail Memorial Elementary School
Elementary: PublicCollingwood Campus
Secondary: PublicÉcole secondaire catholique École secondaire Saint-Dominique-Savio
Secondary: CatholicGeorgian Bay Community School Secondary School
Secondary: PublicJean Vanier Catholic High School
Secondary: CatholicGrey Highlands Secondary School
Secondary: PublicCollingwood Collegiate Institute
Secondary: Public

