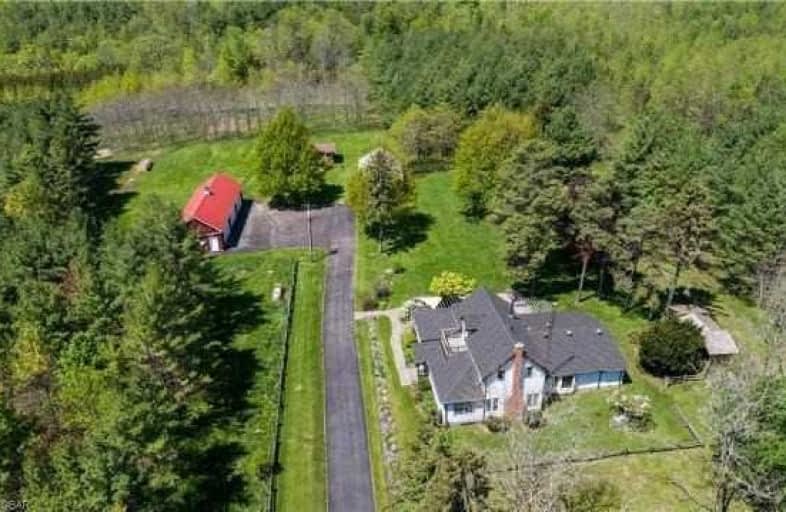Sold on Sep 06, 2018
Note: Property is not currently for sale or for rent.

-
Type: Rural Resid
-
Style: 1 1/2 Storey
-
Size: 2500 sqft
-
Lot Size: 1012 x 2112 Acres
-
Age: No Data
-
Taxes: $2,427 per year
-
Days on Site: 20 Days
-
Added: Sep 07, 2019 (2 weeks on market)
-
Updated:
-
Last Checked: 2 months ago
-
MLS®#: X4224118
-
Listed By: Re/max four seasons realty ltd., brokerage
Extras
**Interboard Listing: Barrie + District R.E. Assoc**
Property Details
Facts for 195842 Grey Road 7, Grey Highlands
Status
Days on Market: 20
Last Status: Sold
Sold Date: Sep 06, 2018
Closed Date: Oct 11, 2018
Expiry Date: Feb 15, 2019
Sold Price: $1,025,000
Unavailable Date: Sep 06, 2018
Input Date: Aug 20, 2018
Property
Status: Sale
Property Type: Rural Resid
Style: 1 1/2 Storey
Size (sq ft): 2500
Area: Grey Highlands
Community: Rural Grey Highlands
Availability Date: Tba
Assessment Amount: $304,100
Assessment Year: 2018
Inside
Bedrooms: 3
Bathrooms: 2
Kitchens: 1
Rooms: 10
Den/Family Room: Yes
Air Conditioning: None
Fireplace: Yes
Laundry Level: Lower
Central Vacuum: N
Washrooms: 2
Utilities
Electricity: Yes
Gas: No
Cable: No
Telephone: Yes
Building
Basement: Part Bsmt
Basement 2: Unfinished
Heat Type: Baseboard
Heat Source: Wood
Exterior: Vinyl Siding
Elevator: N
UFFI: No
Energy Certificate: N
Green Verification Status: N
Water Supply Type: Lake/River
Water Supply: Other
Physically Handicapped-Equipped: N
Special Designation: Unknown
Other Structures: Aux Residences
Retirement: N
Parking
Driveway: Pvt Double
Garage Spaces: 6
Garage Type: Detached
Covered Parking Spaces: 10
Total Parking Spaces: 16
Fees
Tax Year: 2017
Tax Legal Description: E 1/2 Of S 1/2 Lt 14 Con 5 Euphrasia Except R13521
Taxes: $2,427
Highlights
Feature: Clear View
Feature: Lake/Pond
Feature: Level
Feature: River/Stream
Feature: Wooded/Treed
Land
Cross Street: Grey Road 7 & Side R
Municipality District: Grey Highlands
Fronting On: West
Parcel Number: 371640109
Pool: None
Sewer: Septic
Lot Depth: 2112 Acres
Lot Frontage: 1012 Acres
Acres: .50-1.99
Zoning: Res/Managed Fore
Farm: Tree
Waterfront: None
Additional Media
- Virtual Tour: http://vtour.vtmore.com/idx/223948
Rooms
Room details for 195842 Grey Road 7, Grey Highlands
| Type | Dimensions | Description |
|---|---|---|
| Kitchen Main | 3.53 x 5.49 | Hardwood Floor, Walk-Out, Quartz Counter |
| Dining Main | 4.06 x 4.78 | Hardwood Floor, Wood Stove |
| Kitchen Main | 1.83 x 5.33 | Hardwood Floor |
| Living Main | 5.31 x 5.94 | Hardwood Floor |
| Master Main | 6.43 x 8.81 | W/I Closet |
| Bathroom Main | - | 3 Pc Ensuite |
| Bathroom Main | - | 4 Pc Bath |
| Office Main | 3.45 x 5.97 | |
| Foyer Main | 2.39 x 3.45 | |
| Laundry Bsmt | 2.74 x 2.74 | |
| Br 2nd | 3.32 x 5.49 | |
| Br 2nd | 5.26 x 5.28 |
| XXXXXXXX | XXX XX, XXXX |
XXXX XXX XXXX |
$X,XXX,XXX |
| XXX XX, XXXX |
XXXXXX XXX XXXX |
$X,XXX,XXX |
| XXXXXXXX XXXX | XXX XX, XXXX | $1,025,000 XXX XXXX |
| XXXXXXXX XXXXXX | XXX XX, XXXX | $1,089,900 XXX XXXX |

Georgian Bay Community School
Elementary: PublicBeavercrest Community School
Elementary: PublicSt Vincent-Euphrasia Elementary School
Elementary: PublicOsprey Central School
Elementary: PublicBeaver Valley Community School
Elementary: PublicMacphail Memorial Elementary School
Elementary: PublicCollingwood Campus
Secondary: PublicÉcole secondaire catholique École secondaire Saint-Dominique-Savio
Secondary: CatholicGeorgian Bay Community School Secondary School
Secondary: PublicJean Vanier Catholic High School
Secondary: CatholicGrey Highlands Secondary School
Secondary: PublicCollingwood Collegiate Institute
Secondary: Public

