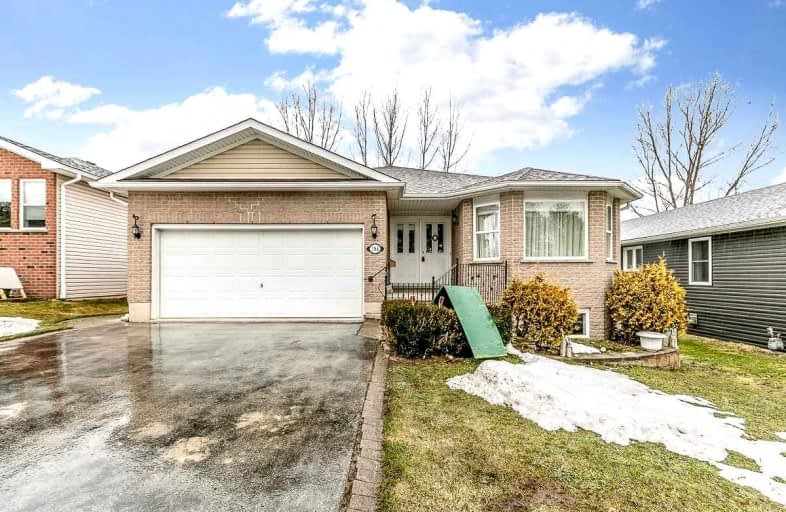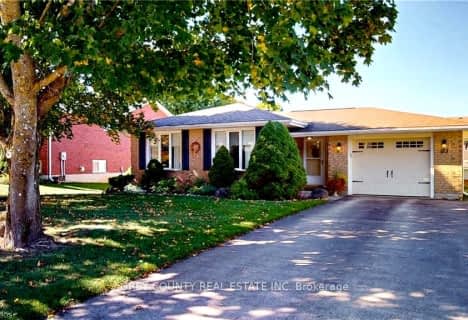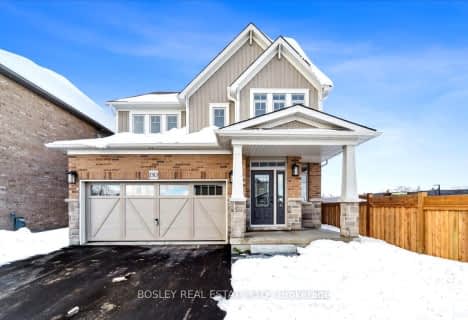
St Peter's & St Paul's Separate School
Elementary: Catholic
20.95 km
Beavercrest Community School
Elementary: Public
0.36 km
Holland-Chatsworth Central School
Elementary: Public
17.86 km
Osprey Central School
Elementary: Public
21.76 km
Spruce Ridge Community School
Elementary: Public
21.36 km
Macphail Memorial Elementary School
Elementary: Public
10.41 km
École secondaire catholique École secondaire Saint-Dominique-Savio
Secondary: Catholic
34.91 km
Georgian Bay Community School Secondary School
Secondary: Public
31.29 km
Wellington Heights Secondary School
Secondary: Public
37.69 km
Grey Highlands Secondary School
Secondary: Public
10.60 km
St Mary's High School
Secondary: Catholic
36.19 km
Owen Sound District Secondary School
Secondary: Public
36.68 km







