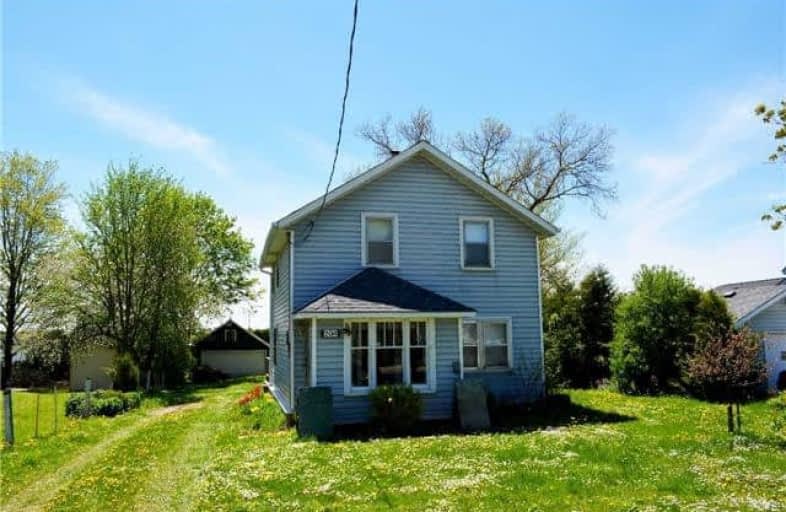Sold on Aug 30, 2017
Note: Property is not currently for sale or for rent.

-
Type: Detached
-
Style: 1 1/2 Storey
-
Lot Size: 59.4 x 347 Feet
-
Age: No Data
-
Taxes: $1,557 per year
-
Days on Site: 103 Days
-
Added: Sep 07, 2019 (3 months on market)
-
Updated:
-
Last Checked: 2 months ago
-
MLS®#: X3812715
-
Listed By: Grey county real estate inc., brokerage
Located On A Large Lot Just On The Edge Of Town, This Property Could Be The Project You've Been Looking For. With Some Effort, The Cozy Home Could Be Restored To Suit A Young Family Or First Time Home Buyer. The Large Detached Garage Would Be A Great Workshop. This Property Offers The Convenience Of In Town Living With The Extra Space Normally Reserved For The County. Sale Subject To Severance, Being Sold "As Is, Where Is".
Extras
Heading North On Hwy 10, Pass Through The Traffic Lights In Markdale. The Property Is Located On The Left-Hand Side Towards The Edge Of Town. Look For The Grey County Real Estate Sign.
Property Details
Facts for 204 Toronto Street North, Grey Highlands
Status
Days on Market: 103
Last Status: Sold
Sold Date: Aug 30, 2017
Closed Date: Sep 15, 2017
Expiry Date: Dec 31, 2017
Sold Price: $170,000
Unavailable Date: Aug 30, 2017
Input Date: May 23, 2017
Property
Status: Sale
Property Type: Detached
Style: 1 1/2 Storey
Area: Grey Highlands
Community: Markdale
Availability Date: After Sev/Tba
Inside
Bedrooms: 3
Bathrooms: 1
Kitchens: 1
Rooms: 7
Den/Family Room: No
Air Conditioning: None
Fireplace: No
Washrooms: 1
Building
Basement: Part Bsmt
Heat Type: Forced Air
Heat Source: Oil
Exterior: Vinyl Siding
Water Supply: None
Special Designation: Unknown
Parking
Driveway: Private
Garage Spaces: 2
Garage Type: Detached
Covered Parking Spaces: 4
Total Parking Spaces: 6
Fees
Tax Year: 2016
Tax Legal Description: Pt Lt 98 Con 1 Swtsr Glenelg As In Gs68043
Taxes: $1,557
Land
Cross Street: See Remarks
Municipality District: Grey Highlands
Fronting On: East
Parcel Number: 372350406
Pool: None
Sewer: Sewers
Lot Depth: 347 Feet
Lot Frontage: 59.4 Feet
Rooms
Room details for 204 Toronto Street North, Grey Highlands
| Type | Dimensions | Description |
|---|---|---|
| Kitchen Main | 2.80 x 4.17 | |
| Dining Main | 3.43 x 2.90 | |
| Living Main | 2.87 x 3.50 | |
| Br 2nd | 1.90 x 3.50 | |
| 2nd Br 2nd | 3.53 x 2.84 | |
| 3rd Br 2nd | 2.40 x 2.80 | |
| Bathroom 2nd | - | 3 Pc Bath |
| XXXXXXXX | XXX XX, XXXX |
XXXX XXX XXXX |
$XXX,XXX |
| XXX XX, XXXX |
XXXXXX XXX XXXX |
$XXX,XXX |
| XXXXXXXX XXXX | XXX XX, XXXX | $170,000 XXX XXXX |
| XXXXXXXX XXXXXX | XXX XX, XXXX | $179,000 XXX XXXX |

St Peter's & St Paul's Separate School
Elementary: CatholicBeavercrest Community School
Elementary: PublicEgremont Community School
Elementary: PublicHolland-Chatsworth Central School
Elementary: PublicSpruce Ridge Community School
Elementary: PublicMacphail Memorial Elementary School
Elementary: PublicÉcole secondaire catholique École secondaire Saint-Dominique-Savio
Secondary: CatholicGeorgian Bay Community School Secondary School
Secondary: PublicWellington Heights Secondary School
Secondary: PublicGrey Highlands Secondary School
Secondary: PublicSt Mary's High School
Secondary: CatholicOwen Sound District Secondary School
Secondary: Public

