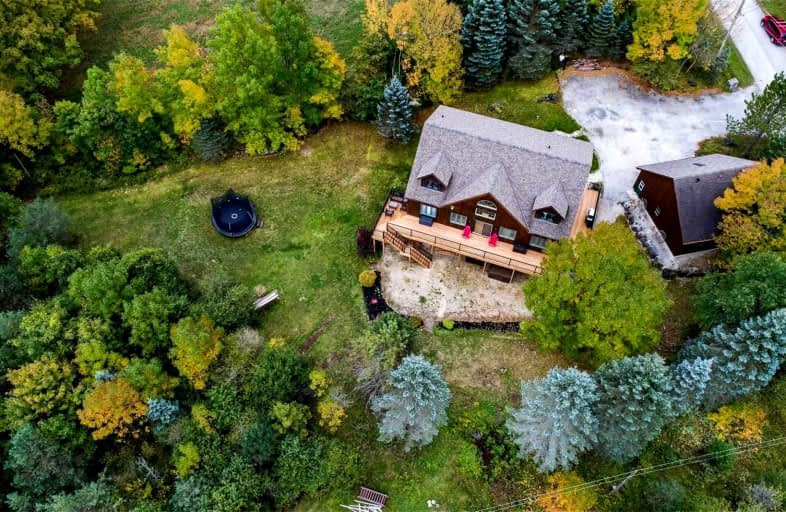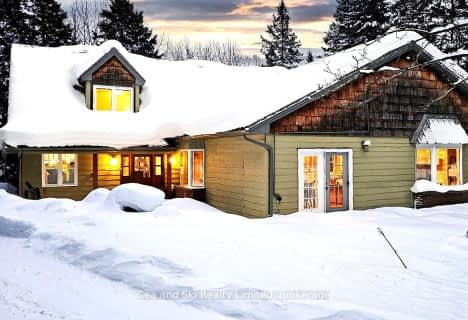Sold on Apr 10, 2022
Note: Property is not currently for sale or for rent.

-
Type: Detached
-
Style: 2-Storey
-
Lot Size: 200 x 609.81 Feet
-
Age: No Data
-
Taxes: $6,312 per year
-
Days on Site: 10 Days
-
Added: Mar 31, 2022 (1 week on market)
-
Updated:
-
Last Checked: 2 months ago
-
MLS®#: X5558649
-
Listed By: Century 21 heritage group ltd., brokerage
Timber Frame Home On 3.29 Acres! Includes Great Room W/Cathedral Ceiling & Walkout To Deck, Kitchen W/Island/Breakfast Bar. Main Floor Laundry. Basement Features Wet Bar, Games/Family Room W/Walkout To Yard. 5th Bdrm & Bathroom With Heated Floors. Newer Deck With Custom Aluminum Railing. Automatic Backup Generator. Economical Geothermal System For Heating & Cooling. Garage With Mezzanine. Walk To Bruce Trail & Minutes To Ski Hills.
Extras
Incl: All Elf's, Fridge, Convection Oven, Stove Top, Gdo's W/2 Remotes, 2 Beer Fridges, 3 Tv Mounts, Hot Tub 2017. Shingles (2014), Hwt, Cvac W/Attach. Excl: Hanging Wood (Great Room), 2 Bdrm Curtains, Most Windows (2019) Deck (2019)
Property Details
Facts for 205 Valley Crescent, Grey Highlands
Status
Days on Market: 10
Last Status: Sold
Sold Date: Apr 10, 2022
Closed Date: May 12, 2022
Expiry Date: Jun 30, 2022
Sold Price: $1,600,000
Unavailable Date: Apr 10, 2022
Input Date: Mar 31, 2022
Prior LSC: Listing with no contract changes
Property
Status: Sale
Property Type: Detached
Style: 2-Storey
Area: Grey Highlands
Community: Markdale
Availability Date: 30 Days Tba
Inside
Bedrooms: 4
Bedrooms Plus: 1
Bathrooms: 4
Kitchens: 1
Rooms: 8
Den/Family Room: No
Air Conditioning: Central Air
Fireplace: Yes
Laundry Level: Main
Washrooms: 4
Building
Basement: Fin W/O
Heat Type: Forced Air
Heat Source: Grnd Srce
Exterior: Board/Batten
Water Supply: Well
Special Designation: Unknown
Parking
Driveway: Private
Garage Spaces: 2
Garage Type: Detached
Covered Parking Spaces: 8
Total Parking Spaces: 10
Fees
Tax Year: 2021
Tax Legal Description: Lt 36 Pl 23 Artemesia, Grey Highlands
Taxes: $6,312
Land
Cross Street: Grey Rd 12/Grey Rd 3
Municipality District: Grey Highlands
Fronting On: East
Pool: None
Sewer: Septic
Lot Depth: 609.81 Feet
Lot Frontage: 200 Feet
Acres: 2-4.99
Additional Media
- Virtual Tour: http://www.205valley.com/unbranded/
Rooms
Room details for 205 Valley Crescent, Grey Highlands
| Type | Dimensions | Description |
|---|---|---|
| Kitchen Main | 3.50 x 3.80 | Plank Floor |
| Breakfast Main | 3.50 x 3.50 | Plank Floor |
| Prim Bdrm Main | 3.56 x 4.98 | W/I Closet, Ensuite Bath, Plank Floor |
| Great Rm Main | 4.77 x 7.17 | W/O To Deck, Cathedral Ceiling |
| 2nd Br Upper | 3.53 x 5.50 | Double Closet, Plank Floor |
| 3rd Br Upper | 3.55 x 4.20 | Plank Floor |
| 4th Br Upper | 3.35 x 3.60 | Plank Floor |
| Sitting Upper | 4.57 x 4.65 | Plank Floor |
| Games Bsmt | 3.22 x 5.48 | Broadloom |
| Rec Bsmt | 4.67 x 6.80 | Broadloom, W/O To Yard |
| 5th Br Bsmt | 3.27 x 3.86 | Broadloom |
| Other Bsmt | 2.44 x 4.42 | Slate Flooring, Wet Bar |
| XXXXXXXX | XXX XX, XXXX |
XXXX XXX XXXX |
$X,XXX,XXX |
| XXX XX, XXXX |
XXXXXX XXX XXXX |
$X,XXX,XXX | |
| XXXXXXXX | XXX XX, XXXX |
XXXXXXX XXX XXXX |
|
| XXX XX, XXXX |
XXXXXX XXX XXXX |
$XXX,XXX |
| XXXXXXXX XXXX | XXX XX, XXXX | $1,600,000 XXX XXXX |
| XXXXXXXX XXXXXX | XXX XX, XXXX | $1,500,000 XXX XXXX |
| XXXXXXXX XXXXXXX | XXX XX, XXXX | XXX XXXX |
| XXXXXXXX XXXXXX | XXX XX, XXXX | $839,900 XXX XXXX |

Beavercrest Community School
Elementary: PublicHighpoint Community Elementary School
Elementary: PublicSt Vincent-Euphrasia Elementary School
Elementary: PublicOsprey Central School
Elementary: PublicBeaver Valley Community School
Elementary: PublicMacphail Memorial Elementary School
Elementary: PublicCollingwood Campus
Secondary: PublicGeorgian Bay Community School Secondary School
Secondary: PublicJean Vanier Catholic High School
Secondary: CatholicWellington Heights Secondary School
Secondary: PublicGrey Highlands Secondary School
Secondary: PublicCollingwood Collegiate Institute
Secondary: Public- 4 bath
- 4 bed
226 Bowles Bluff Road, Grey Highlands, Ontario • N0C 1H0 • Rural Grey Highlands



