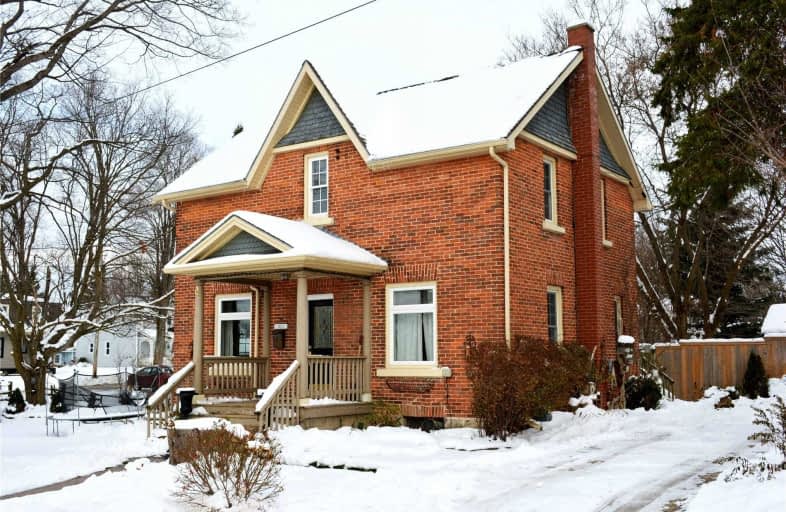Sold on Mar 12, 2019
Note: Property is not currently for sale or for rent.

-
Type: Detached
-
Style: 2-Storey
-
Lot Size: 132 x 66 Feet
-
Age: No Data
-
Taxes: $1,530 per year
-
Days on Site: 114 Days
-
Added: Nov 22, 2018 (3 months on market)
-
Updated:
-
Last Checked: 2 months ago
-
MLS®#: X4309048
-
Listed By: Grey county real estate inc., brokerage
Quaint & Charm Recall A Bygone Era. Vintage Home Looks Great On The Outside, Also The Lovely And Updated Inside. The Right Combination Of Comfort & Convenience Makes This 3 Bedroom House A Great Family Home. The Eat-In Kitchen Is A Focal Gathering Place For The Family On Those Hectic School-Day Mornings. Life Is Made Is Easy With 3-Pc Bath & Laundry Room On The Main Floor. Upstairs Are 3 Bedrooms, Large Bathroom, Storage, & Landing.
Extras
Back Deck Is An Inviting Spot For Summer Bbqs With Family & Friends. Tasteful And Beautiful Landscaped Lawn Adds A Touch Of Class To An Already Attractive Package. In-Town Location Close To Amenities & Recreation Without A Lot Of Driving.
Property Details
Facts for 21 Wellington Street North, Grey Highlands
Status
Days on Market: 114
Last Status: Sold
Sold Date: Mar 12, 2019
Closed Date: Apr 01, 2019
Expiry Date: May 17, 2019
Sold Price: $350,000
Unavailable Date: Mar 12, 2019
Input Date: Nov 22, 2018
Property
Status: Sale
Property Type: Detached
Style: 2-Storey
Area: Grey Highlands
Community: Markdale
Availability Date: Imm
Inside
Bedrooms: 3
Bathrooms: 2
Kitchens: 1
Rooms: 9
Den/Family Room: No
Air Conditioning: None
Fireplace: No
Laundry Level: Main
Washrooms: 2
Utilities
Electricity: Yes
Gas: Yes
Cable: Yes
Telephone: Yes
Building
Basement: Full
Basement 2: Unfinished
Heat Type: Forced Air
Heat Source: Gas
Exterior: Brick
Water Supply: Municipal
Special Designation: Unknown
Parking
Driveway: Private
Garage Type: None
Covered Parking Spaces: 2
Fees
Tax Year: 2018
Tax Legal Description: Lt 29 Blk O Pl 582 S/T Life Interest In R457962
Taxes: $1,530
Land
Cross Street: Wellington & Isla
Municipality District: Grey Highlands
Fronting On: East
Parcel Number: 372350250
Pool: None
Sewer: Sewers
Lot Depth: 66 Feet
Lot Frontage: 132 Feet
Rooms
Room details for 21 Wellington Street North, Grey Highlands
| Type | Dimensions | Description |
|---|---|---|
| Foyer Main | 1.37 x 1.47 | |
| Kitchen Main | 3.58 x 4.95 | Eat-In Kitchen |
| Dining Main | 3.28 x 3.43 | |
| Living Main | 3.28 x 3.43 | |
| Laundry Main | 1.70 x 2.54 | |
| Bathroom Main | - | 3 Pc Bath |
| Master 2nd | 2.90 x 4.03 | |
| 2nd Br 2nd | 2.90 x 3.43 | |
| 3rd Br 2nd | 2.69 x 3.10 | |
| Bathroom 2nd | - | 3 Pc Bath |
| XXXXXXXX | XXX XX, XXXX |
XXXX XXX XXXX |
$XXX,XXX |
| XXX XX, XXXX |
XXXXXX XXX XXXX |
$XXX,XXX |
| XXXXXXXX XXXX | XXX XX, XXXX | $350,000 XXX XXXX |
| XXXXXXXX XXXXXX | XXX XX, XXXX | $350,000 XXX XXXX |

St Peter's & St Paul's Separate School
Elementary: CatholicBeavercrest Community School
Elementary: PublicEgremont Community School
Elementary: PublicHolland-Chatsworth Central School
Elementary: PublicSpruce Ridge Community School
Elementary: PublicMacphail Memorial Elementary School
Elementary: PublicÉcole secondaire catholique École secondaire Saint-Dominique-Savio
Secondary: CatholicGeorgian Bay Community School Secondary School
Secondary: PublicWellington Heights Secondary School
Secondary: PublicGrey Highlands Secondary School
Secondary: PublicSt Mary's High School
Secondary: CatholicOwen Sound District Secondary School
Secondary: Public

