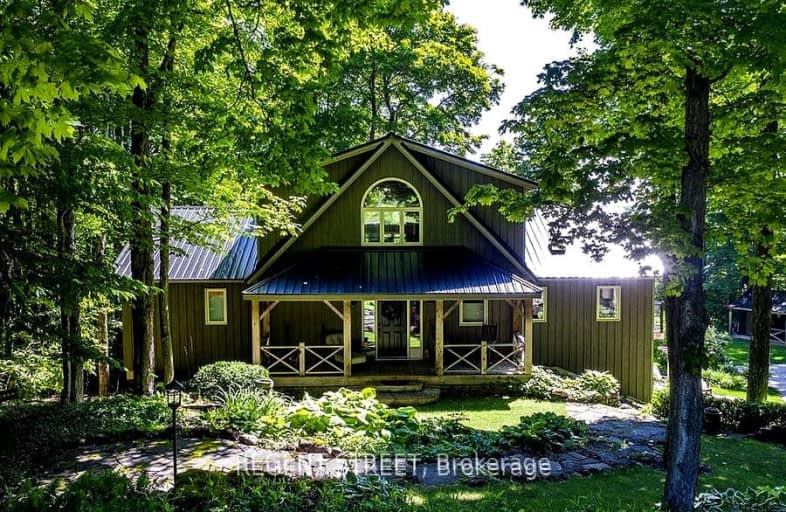Car-Dependent
- Almost all errands require a car.
Somewhat Bikeable
- Almost all errands require a car.

Beavercrest Community School
Elementary: PublicHighpoint Community Elementary School
Elementary: PublicDundalk & Proton Community School
Elementary: PublicOsprey Central School
Elementary: PublicBeaver Valley Community School
Elementary: PublicMacphail Memorial Elementary School
Elementary: PublicCollingwood Campus
Secondary: PublicGeorgian Bay Community School Secondary School
Secondary: PublicJean Vanier Catholic High School
Secondary: CatholicWellington Heights Secondary School
Secondary: PublicGrey Highlands Secondary School
Secondary: PublicCollingwood Collegiate Institute
Secondary: Public-
South Grey Museum and Memorial Park
Flesherton ON 9.43km -
Dundalk Pool and baseball park
23.23km -
Nottawasaga Lookout
Clearview Township ON 24km
-
TD Bank Financial Group
5 Toronto St N, Markdale ON N0C 1H0 8.08km -
Scotiabank
25 Toronto St (at Main St), Markdale ON N0C 1H0 8.08km -
BMO Bank of Montreal
30 Main St, Markdale ON N0C 1H0 8.16km


