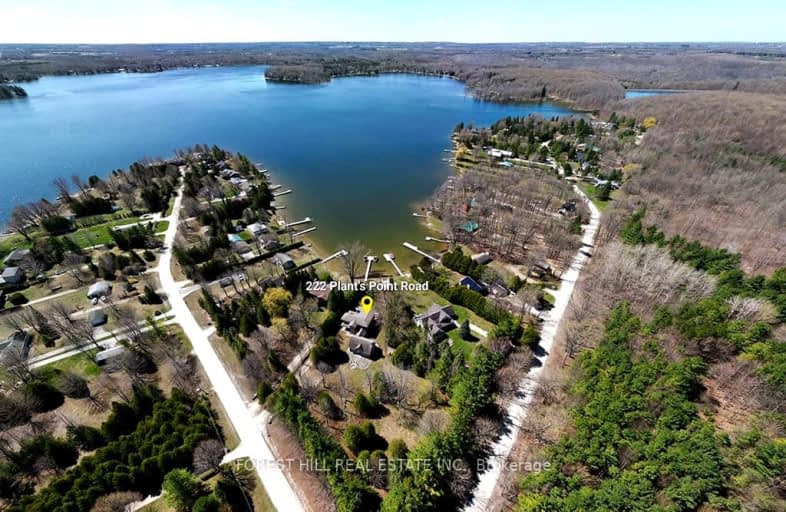Added 3 months ago

-
Type: Detached
-
Style: 2-Storey
-
Size: 3000 sqft
-
Lot Size: 210 x 235.77 Feet
-
Age: No Data
-
Taxes: $8,560 per year
-
Days on Site: 82 Days
-
Added: Aug 11, 2024 (3 months ago)
-
Updated:
-
Last Checked: 7 hours ago
-
MLS®#: X9254187
-
Listed By: Forest hill real estate inc.
Nestled in the heart of an area known as an outdoor playground, this lakefront property offers the perfect balance of relaxation and access to all of your favourite pass times. Whether youre hitting the Beaver Valley slopes, teeing off on lush greens, exploring scenic cycling routes or making tracks along the famous Bruce Trail the choice is yours since Lake Eugenia is located just 10 mins from all of it! And with lots of room for friends and family, you'll never run out of space to make memories. Featuring over 3000 finished square feet (wait til you see the amazing Great Room!) on a full acre lot, you can easily host the ultimate getaway for friends and family at your lakeside retreat with 5 cozy bedrooms, 2 bathrooms, and a luxurious hot tub overlooking the lake, the perfect vacation home (or dream home) awaits! Little ones can easily enjoy the water with a child-friendly shoreline, keep your boat at the generous shared dock, the boathouse (complete with a rooftop patio) makes an ideal spot for watching the sun go down and the lakeside fire pit is an ideal location for some quality family time roasting marshmallows or hot dogs. From skiing and hiking to boating and golf, there's something nearby for everyone. Dont miss this chance to experience the best of Grey County has to offer! Under 2hrs from the GTA, 90 mins from Kitchener-Waterloo, Barrie & Guelph, 30 mins from Collingwood/Thornbury & 15 mins from amenities in the charming villages of Kimberley, Flesherton & Markdale.
Extras
geothermal radiant heat and a/c + 2 propane fireplaces. 2 more LL rooms 1.7x2.5 & 3x3.
Upcoming Open Houses
We do not have information on any open houses currently scheduled.
Schedule a Private Tour -
Contact Us
Property Details
Facts for 222 Plantt's Point, Grey Highlands
Property
Status: Sale
Property Type: Detached
Style: 2-Storey
Size (sq ft): 3000
Area: Grey Highlands
Community: Rural Grey Highlands
Availability Date: 30-60 flexible
Inside
Bedrooms: 5
Bathrooms: 2
Kitchens: 1
Rooms: 9
Den/Family Room: Yes
Air Conditioning: Other
Fireplace: Yes
Laundry Level: Lower
Washrooms: 2
Utilities
Electricity: Yes
Gas: No
Cable: No
Telephone: Available
Building
Basement: Finished
Basement 2: Full
Heat Type: Other
Heat Source: Other
Exterior: Other
Energy Certificate: N
Green Verification Status: N
Water Supply Type: Drilled Well
Water Supply: Well
Physically Handicapped-Equipped: N
Special Designation: Unknown
Retirement: N
Parking
Driveway: Pvt Double
Garage Type: None
Covered Parking Spaces: 6
Total Parking Spaces: 6
Fees
Tax Year: 2023
Tax Legal Description: Lt34RCP840Artemesia; Grey Highlands
Taxes: $8,560
Highlights
Feature: Beach
Feature: Golf
Feature: Hospital
Feature: Lake/Pond
Feature: School Bus Route
Feature: Skiing
Land
Cross Street: Grey Rd 13 to Conces
Municipality District: Grey Highlands
Fronting On: West
Parcel Number: 372530110
Parcel of Tied Land: N
Pool: None
Sewer: Septic
Lot Depth: 235.77 Feet
Lot Frontage: 210 Feet
Acres: .50-1.99
Zoning: RS
Waterfront: Direct
Water Body Name: Eugenia
Water Body Type: Lake
Water Frontage: 14.3
Easements Restrictions: Conserv Regs
Water Features: Boathouse
Water Features: Dock
Shoreline: Sandy
Shoreline: Shallow
Shoreline Allowance: Owned
Rural Services: Electrical
Rural Services: Garbage Pickup
Rural Services: Internet High Spd
Rural Services: Recycling Pckup
Additional Media
- Virtual Tour: https://www.tourspace.ca/222-plants-point-road.html
Rooms
Room details for 222 Plantt's Point, Grey Highlands
| Type | Dimensions | Description |
|---|---|---|
| Kitchen Main | 7.75 x 3.45 | Combined W/Dining, Open Concept, W/O To Sundeck |
| Foyer Main | 3.81 x 3.81 | Tile Floor |
| Great Rm Main | 6.25 x 9.27 | Fireplace, Hardwood Floor, W/O To Garden |
| Living Main | 5.64 x 8.25 | Fireplace, Hardwood Floor, W/O To Sundeck |
| 2nd Br Main | 2.95 x 3.05 | Hardwood Floor |
| 3rd Br Main | 3.05 x 2.77 | Hardwood Floor |
| Prim Bdrm 2nd | 3.63 x 4.32 | Broadloom |
| 4th Br 2nd | 4.01 x 3.94 | Broadloom |
| 5th Br 2nd | 3.89 x 3.66 | Broadloom |
| Family Lower | 5.23 x 6.17 | French Doors, Tile Floor |
| Laundry Lower | 7.42 x 3.45 | |
| Other Lower | 5.23 x 5.23 |
| X9254187 | Aug 13, 2024 |
Active For Sale |
$1,699,000 |
| X9254187 Active | Aug 13, 2024 | $1,699,000 For Sale |
Car-Dependent
- Almost all errands require a car.

École élémentaire publique L'Héritage
Elementary: PublicChar-Lan Intermediate School
Elementary: PublicSt Peter's School
Elementary: CatholicHoly Trinity Catholic Elementary School
Elementary: CatholicÉcole élémentaire catholique de l'Ange-Gardien
Elementary: CatholicWilliamstown Public School
Elementary: PublicÉcole secondaire publique L'Héritage
Secondary: PublicCharlottenburgh and Lancaster District High School
Secondary: PublicSt Lawrence Secondary School
Secondary: PublicÉcole secondaire catholique La Citadelle
Secondary: CatholicHoly Trinity Catholic Secondary School
Secondary: CatholicCornwall Collegiate and Vocational School
Secondary: Public

