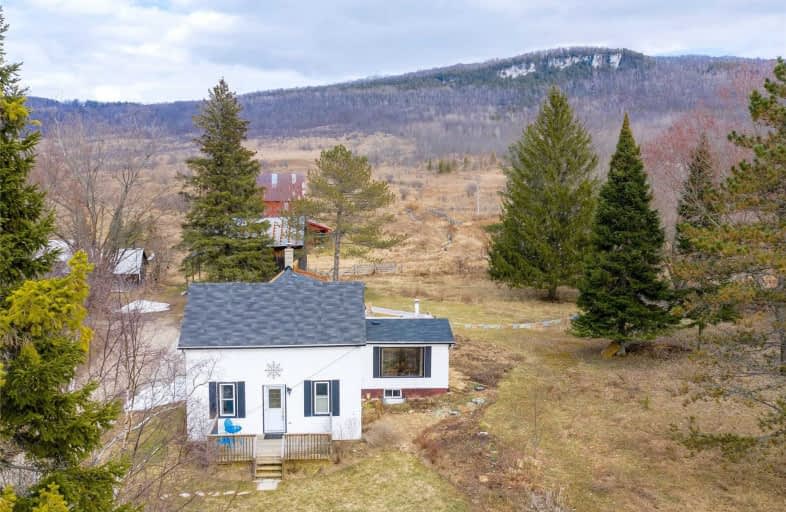Sold on May 07, 2020
Note: Property is not currently for sale or for rent.

-
Type: Detached
-
Style: 1 1/2 Storey
-
Size: 1500 sqft
-
Lot Size: 170 x 260 Feet
-
Age: No Data
-
Taxes: $1,795 per year
-
Days on Site: 43 Days
-
Added: Mar 25, 2020 (1 month on market)
-
Updated:
-
Last Checked: 2 months ago
-
MLS®#: X4731181
-
Listed By: Royal lepage locations north, brokerage
4-Bed Home Located A Short Drive From Beaver Valley Ski Club. Ideal Year Round Family Home Or Wkend Getaway! The Main Level Features Open Kitchen/Dining, Living, Bedroom Suite W/Kitchenette, 4Pc Bath & Mudroom. The Partial Basement Offers A Den & Laundry. The Upper Level You'll Find 3 Beds & Incredible Views. Landscaped Gardens Surround The Home, With A Stream, Views, 2 Tier Deck & A Large Barn.
Property Details
Facts for 235335 Grey Road 13 Road, Grey Highlands
Status
Days on Market: 43
Last Status: Sold
Sold Date: May 07, 2020
Closed Date: May 29, 2020
Expiry Date: Jun 30, 2020
Sold Price: $430,000
Unavailable Date: May 07, 2020
Input Date: Mar 25, 2020
Property
Status: Sale
Property Type: Detached
Style: 1 1/2 Storey
Size (sq ft): 1500
Area: Grey Highlands
Community: Rural Grey Highlands
Availability Date: Tbd
Assessment Amount: $165,000
Assessment Year: 2020
Inside
Bedrooms: 4
Bathrooms: 2
Kitchens: 2
Rooms: 12
Den/Family Room: No
Air Conditioning: None
Fireplace: No
Washrooms: 2
Utilities
Electricity: Yes
Building
Basement: Full
Basement 2: Part Fin
Heat Type: Forced Air
Heat Source: Oil
Exterior: Vinyl Siding
Water Supply: Municipal
Special Designation: Unknown
Parking
Driveway: Mutual
Garage Type: None
Covered Parking Spaces: 4
Total Parking Spaces: 4
Fees
Tax Year: 2019
Tax Legal Description: Lt 2 Pl 441 Euphrasia S/T R406926; Grey Highlands
Taxes: $1,795
Land
Cross Street: Grey19, Grey2, Grey
Municipality District: Grey Highlands
Fronting On: North
Parcel Number: 371610060
Pool: None
Sewer: Septic
Lot Depth: 260 Feet
Lot Frontage: 170 Feet
Acres: .50-1.99
Rooms
Room details for 235335 Grey Road 13 Road, Grey Highlands
| Type | Dimensions | Description |
|---|---|---|
| Bathroom Main | - | 4 Pc Bath |
| Br Main | 4.22 x 4.53 | |
| Living Main | 4.44 x 4.07 | |
| Kitchen Main | 2.03 x 4.06 | |
| Kitchen Main | 2.64 x 2.87 | |
| Master 2nd | 4.95 x 4.06 | |
| Br 2nd | 3.43 x 2.26 | |
| Br 2nd | 3.43 x 4.43 | |
| Bathroom 2nd | - | 4 Pc Bath |
| XXXXXXXX | XXX XX, XXXX |
XXXX XXX XXXX |
$XXX,XXX |
| XXX XX, XXXX |
XXXXXX XXX XXXX |
$XXX,XXX |
| XXXXXXXX XXXX | XXX XX, XXXX | $430,000 XXX XXXX |
| XXXXXXXX XXXXXX | XXX XX, XXXX | $469,900 XXX XXXX |

Georgian Bay Community School
Elementary: PublicBeavercrest Community School
Elementary: PublicSt Vincent-Euphrasia Elementary School
Elementary: PublicOsprey Central School
Elementary: PublicBeaver Valley Community School
Elementary: PublicMacphail Memorial Elementary School
Elementary: PublicCollingwood Campus
Secondary: PublicÉcole secondaire catholique École secondaire Saint-Dominique-Savio
Secondary: CatholicGeorgian Bay Community School Secondary School
Secondary: PublicJean Vanier Catholic High School
Secondary: CatholicGrey Highlands Secondary School
Secondary: PublicCollingwood Collegiate Institute
Secondary: Public

