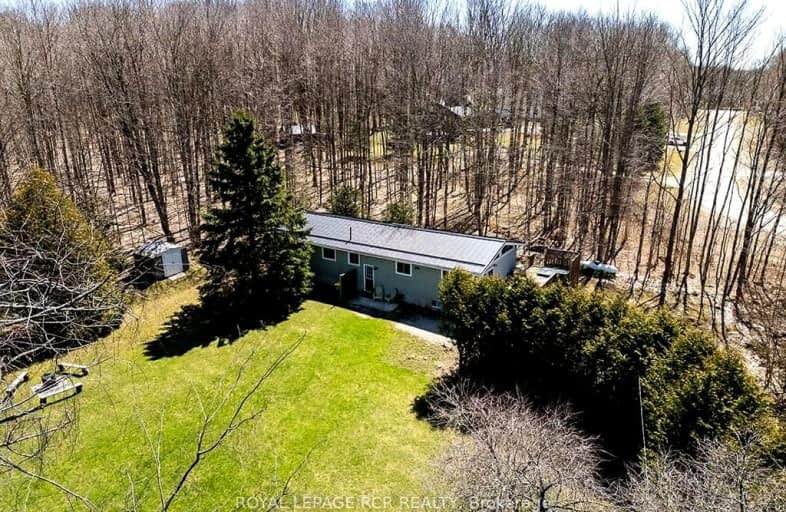Sold on Jul 11, 2024
Note: Property is not currently for sale or for rent.

-
Type: Detached
-
Style: Bungalow
-
Lot Size: 131.07 x 168.71 Acres
-
Age: 51-99 years
-
Taxes: $2,922 per year
-
Days on Site: 78 Days
-
Added: Dec 14, 2024 (2 months on market)
-
Updated:
-
Last Checked: 2 months ago
-
MLS®#: X10848419
-
Listed By: Royal lepage rcr realty brokerage (flesherton)
Located in a prime location just a short walk to the shores of Lake Eugenia and tucked away on a quiet, private lot you'll find 244 Raglan Street. Completely renovated & beautifully updated home has a delightful & inviting atmosphere blended with a warm & comfortable ambience. Charm abounds once inside were tasteful finishing & decor greet you. The main floors many windows create an abundance of natural light for the open concept main living areas. Kitchen comes complete with all appliances, features ample cabinetry & island/breakfast bar, living room & dining area both with walkouts to a 2 sided deck perfect for relaxing or entertaining. Hot tub on the deck is the bonus to wind down and warm up after a day on the slopes or the water. 3 bedrooms include a spacious primary bedroom complimented with a 3 pc ensuite plus his and her walk-in closets. A separate powder room completes the main floor layout. Fully finished lower level provides additional living space for family and guests to spread out offering a family room, 4th bedroom, office/den area, laundry room, skis/boots/coats area, workshop and plenty of storage space. If desired, most of the furnishings can stay making it ready to put your feet up right away. Outside, the property offers peaceful sanctuary surrounded by trees and space for bonfires and gardens. Not a thing to do here at this picturesque & well maintained retreat except to move in and enjoy. Perfect for the outdoor enthusiasts where year round recreational attractions are offered like the Beaver Valley Ski Club, the Bruce Trail, Eugenia Falls and Lake Eugenia. A short drive to Flesherton and Markdale for schools, shopping, outstanding dining and the new hospital. Only about 20 minutes to Collingwood. A wonderful place to call home or to escape to for weekends and holidays!
Property Details
Facts for 244 RAGLAN Street, Grey Highlands
Status
Days on Market: 78
Last Status: Sold
Sold Date: Jul 11, 2024
Closed Date: Aug 14, 2024
Expiry Date: Oct 18, 2024
Sold Price: $735,000
Unavailable Date: Jul 11, 2024
Input Date: Apr 25, 2024
Prior LSC: Sold
Property
Status: Sale
Property Type: Detached
Style: Bungalow
Age: 51-99
Area: Grey Highlands
Community: Rural Grey Highlands
Availability Date: Flexible
Assessment Amount: $240,000
Assessment Year: 2024
Inside
Bedrooms: 3
Bedrooms Plus: 1
Bathrooms: 2
Kitchens: 1
Rooms: 8
Air Conditioning: None
Fireplace: No
Washrooms: 2
Utilities
Electricity: Yes
Cable: Yes
Telephone: Yes
Building
Basement: Finished
Basement 2: Full
Heat Type: Forced Air
Heat Source: Propane
Exterior: Vinyl Siding
Elevator: N
Water Supply Type: Drilled Well
Special Designation: Unknown
Parking
Driveway: Other
Garage Type: None
Covered Parking Spaces: 4
Total Parking Spaces: 4
Fees
Tax Year: 2024
Tax Legal Description: Lt 4 Napoleon St N Pl 20 Artemesia; Grey Highlands
Taxes: $2,922
Highlights
Feature: Golf
Feature: Hospital
Land
Cross Street: From Grey Road 13 to
Municipality District: Grey Highlands
Parcel Number: 373230178
Pool: None
Sewer: Septic
Lot Depth: 168.71 Acres
Lot Frontage: 131.07 Acres
Acres: .50-1.99
Zoning: R
Rural Services: Recycling Pckup
| XXXXXXXX | XXX XX, XXXX |
XXXX XXX XXXX |
$XXX,XXX |
| XXX XX, XXXX |
XXXXXX XXX XXXX |
$XXX,XXX | |
| XXXXXXXX | XXX XX, XXXX |
XXXX XXX XXXX |
$XXX,XXX |
| XXX XX, XXXX |
XXXXXX XXX XXXX |
$XXX,XXX |
| XXXXXXXX XXXX | XXX XX, XXXX | $735,000 XXX XXXX |
| XXXXXXXX XXXXXX | XXX XX, XXXX | $759,900 XXX XXXX |
| XXXXXXXX XXXX | XXX XX, XXXX | $735,000 XXX XXXX |
| XXXXXXXX XXXXXX | XXX XX, XXXX | $759,900 XXX XXXX |

Beavercrest Community School
Elementary: PublicHighpoint Community Elementary School
Elementary: PublicDundalk & Proton Community School
Elementary: PublicOsprey Central School
Elementary: PublicBeaver Valley Community School
Elementary: PublicMacphail Memorial Elementary School
Elementary: PublicCollingwood Campus
Secondary: PublicGeorgian Bay Community School Secondary School
Secondary: PublicJean Vanier Catholic High School
Secondary: CatholicGrey Highlands Secondary School
Secondary: PublicCentre Dufferin District High School
Secondary: PublicCollingwood Collegiate Institute
Secondary: Public