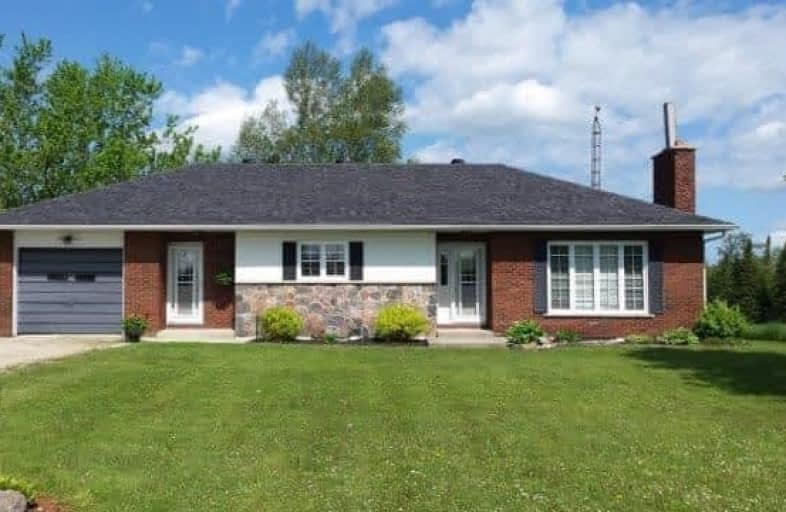Sold on Aug 03, 2017
Note: Property is not currently for sale or for rent.

-
Type: Detached
-
Style: Bungalow-Raised
-
Lot Size: 114.99 x 175 Feet
-
Age: No Data
-
Taxes: $1,890 per year
-
Days on Site: 66 Days
-
Added: Sep 07, 2019 (2 months on market)
-
Updated:
-
Last Checked: 2 months ago
-
MLS®#: X3834178
-
Listed By: Royal lepage rcr realty (flesherton), brokerage
One-Owner Home. An Immaculate Entry Home On A Beautiful Lot In Good Location. Custom Blt Brick Bungalow Offers Spacious Rms And Features Kitchen W/Bkfst Bar, Dining Area And Living Rm W/Fireplace. Hdwd Flrs In Most Of Main Fl Living Area. 2 Bdrms On Main Include Mstr Suite W/W-In And Shares 4 Pc Bath. Main Fl Laundry W/W-O To Backyard Deck. Also 2 Pc Bath On Mn Flr. Ll Fam Rm 2/Wdstve & 3rd Bed. 1/2Km Off Hwy 10, 40 Min To Orangeville.
Extras
Legal Desc Cont: "17R521, Municipality Of Grey Highlands Grey County" **Interboard Listing: Grey Bruce Own Sound R.E Assoc**
Property Details
Facts for 260493 Grey Highlands 200 Sideroad, Grey Highlands
Status
Days on Market: 66
Last Status: Sold
Sold Date: Aug 03, 2017
Closed Date: Sep 01, 2017
Expiry Date: Nov 29, 2017
Sold Price: $375,000
Unavailable Date: Aug 03, 2017
Input Date: Jun 08, 2017
Property
Status: Sale
Property Type: Detached
Style: Bungalow-Raised
Area: Grey Highlands
Community: Rural Grey Highlands
Availability Date: 30-60 /Arrange
Inside
Bedrooms: 2
Bedrooms Plus: 1
Bathrooms: 2
Kitchens: 1
Rooms: 10
Den/Family Room: No
Air Conditioning: None
Fireplace: Yes
Laundry Level: Lower
Central Vacuum: N
Washrooms: 2
Utilities
Electricity: Yes
Gas: No
Cable: No
Telephone: Yes
Building
Basement: Finished
Basement 2: Full
Heat Type: Forced Air
Heat Source: Oil
Exterior: Brick
Elevator: N
UFFI: No
Water Supply Type: Drilled Well
Water Supply: Well
Special Designation: Unknown
Parking
Driveway: Private
Garage Spaces: 1
Garage Type: Attached
Covered Parking Spaces: 4
Total Parking Spaces: 5
Fees
Tax Year: 2016
Tax Legal Description: Pt Lot 200 Concession 1 Netsr Artemesia Pt 2
Taxes: $1,890
Highlights
Feature: Golf
Feature: School
Land
Cross Street: Hwy 10/Sideroad 200
Municipality District: Grey Highlands
Fronting On: North
Pool: None
Sewer: Septic
Lot Depth: 175 Feet
Lot Frontage: 114.99 Feet
Acres: < .50
Zoning: Residential
Waterfront: None
Rooms
Room details for 260493 Grey Highlands 200 Sideroad, Grey Highlands
| Type | Dimensions | Description |
|---|---|---|
| Foyer Main | 4.01 x 1.52 | |
| Kitchen Main | 4.72 x 3.35 | |
| Dining Main | 4.62 x 3.09 | |
| Living Main | 5.02 x 4.74 | |
| Master Main | 4.57 x 3.65 | |
| Br Main | 3.65 x 2.74 | |
| Sitting Lower | 4.64 x 1.82 | |
| Family Lower | 7.67 x 4.57 | |
| Other Lower | 4.52 x 3.50 | |
| Br Lower | 3.50 x 4.14 | |
| Bathroom Main | - | 4 Pc Bath |
| Bathroom Main | - | 2 Pc Bath |
| XXXXXXXX | XXX XX, XXXX |
XXXX XXX XXXX |
$XXX,XXX |
| XXX XX, XXXX |
XXXXXX XXX XXXX |
$XXX,XXX |
| XXXXXXXX XXXX | XXX XX, XXXX | $375,000 XXX XXXX |
| XXXXXXXX XXXXXX | XXX XX, XXXX | $389,900 XXX XXXX |

Beavercrest Community School
Elementary: PublicHighpoint Community Elementary School
Elementary: PublicDundalk & Proton Community School
Elementary: PublicOsprey Central School
Elementary: PublicHyland Heights Elementary School
Elementary: PublicMacphail Memorial Elementary School
Elementary: PublicCollingwood Campus
Secondary: PublicJean Vanier Catholic High School
Secondary: CatholicWellington Heights Secondary School
Secondary: PublicGrey Highlands Secondary School
Secondary: PublicCentre Dufferin District High School
Secondary: PublicCollingwood Collegiate Institute
Secondary: Public

