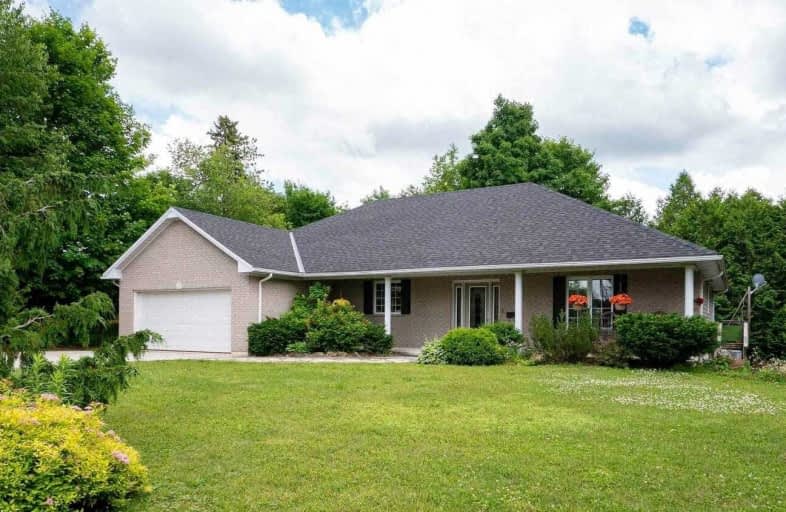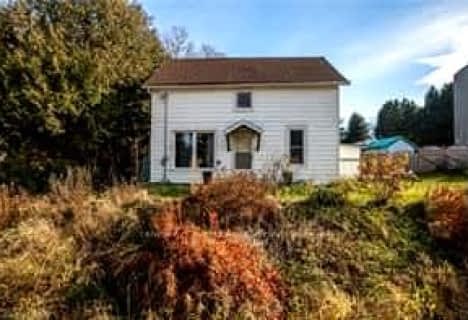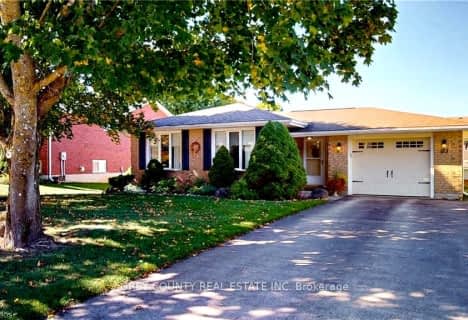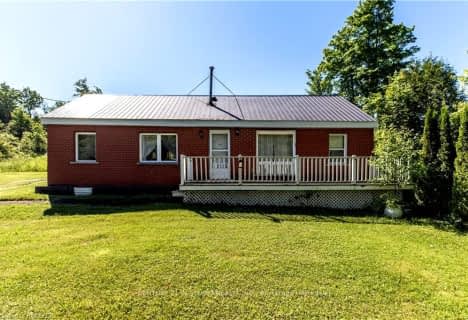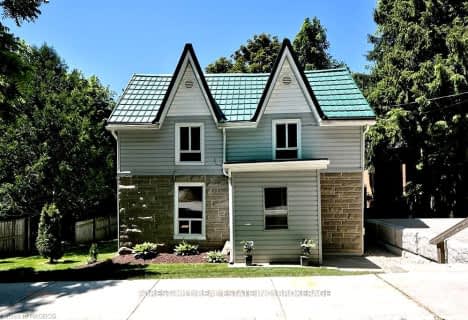
St Peter's & St Paul's Separate School
Elementary: Catholic
19.50 km
Beavercrest Community School
Elementary: Public
1.11 km
Egremont Community School
Elementary: Public
29.23 km
Holland-Chatsworth Central School
Elementary: Public
17.75 km
Spruce Ridge Community School
Elementary: Public
19.91 km
Macphail Memorial Elementary School
Elementary: Public
10.45 km
École secondaire catholique École secondaire Saint-Dominique-Savio
Secondary: Catholic
35.16 km
Georgian Bay Community School Secondary School
Secondary: Public
32.52 km
Wellington Heights Secondary School
Secondary: Public
36.44 km
Grey Highlands Secondary School
Secondary: Public
10.66 km
St Mary's High School
Secondary: Catholic
36.45 km
Owen Sound District Secondary School
Secondary: Public
36.86 km
