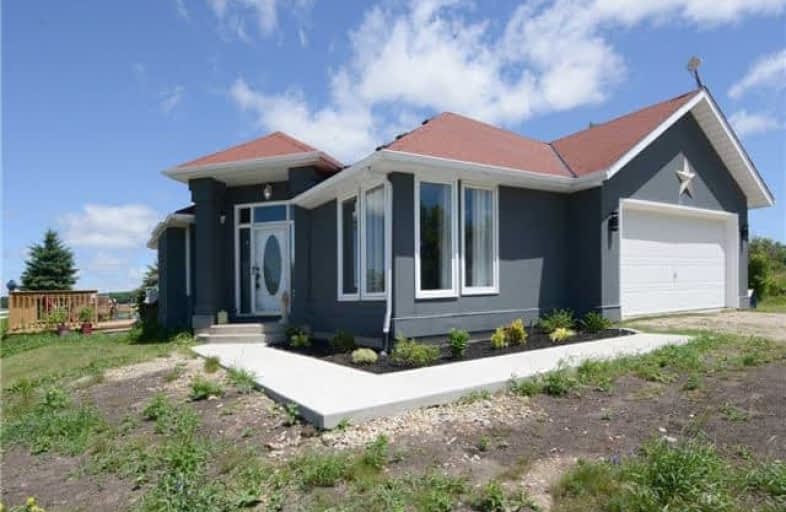Sold on Jul 14, 2018
Note: Property is not currently for sale or for rent.

-
Type: Detached
-
Style: Bungalow
-
Size: 1500 sqft
-
Lot Size: 250 x 350 Feet
-
Age: No Data
-
Taxes: $2,200 per year
-
Days on Site: 2 Days
-
Added: Sep 07, 2019 (2 days on market)
-
Updated:
-
Last Checked: 2 months ago
-
MLS®#: X4188932
-
Listed By: Re/max west realty inc., brokerage
Welcome To 267171 South Line B! Don't Miss Out On This 3 Bed 2 Bath Bungalow Home On 2 Acres With A Spring Fed Pond. The Home Boast Large Master Bedroom With 3-Piece Ensuite & W/I Closet And 2 Spacious Additional Bedrooms. Kitchen Walk Out To Backyard. The Property Is Located Close To Schools, Shopping, Community Center , 30 Mins To Blue Mountain, 1 Hour To Brampton, Sauble Beach And Wasaga Beach. See Virtual Tour! You Won't Be Disappointed!
Extras
Electrical Light Fixtures, All Window Coverings, Fridge, Stove, Washer, Dryer, Gdo And Remote, Owned Hot Water Heater, Riding Mower, 10X10 Shed, New Kitchen, New Forced Air Installation, Freshly Painted, 2018 Deck...Don't Miss Out!
Property Details
Facts for 267171 South Line, Grey Highlands
Status
Days on Market: 2
Last Status: Sold
Sold Date: Jul 14, 2018
Closed Date: Oct 04, 2018
Expiry Date: Sep 30, 2018
Sold Price: $450,000
Unavailable Date: Jul 14, 2018
Input Date: Jul 12, 2018
Property
Status: Sale
Property Type: Detached
Style: Bungalow
Size (sq ft): 1500
Area: Grey Highlands
Community: Rural Grey Highlands
Availability Date: 30/60/90
Inside
Bedrooms: 3
Bathrooms: 2
Kitchens: 1
Rooms: 7
Den/Family Room: Yes
Air Conditioning: None
Fireplace: Yes
Laundry Level: Main
Washrooms: 2
Building
Basement: Crawl Space
Heat Type: Forced Air
Heat Source: Electric
Exterior: Stucco/Plaster
Exterior: Vinyl Siding
Water Supply: Well
Special Designation: Unknown
Other Structures: Garden Shed
Parking
Driveway: Private
Garage Spaces: 2
Garage Type: Attached
Covered Parking Spaces: 8
Total Parking Spaces: 10
Fees
Tax Year: 2017
Tax Legal Description: Con 2 Sdr Pt Lot 8 Township ***
Taxes: $2,200
Highlights
Feature: Lake/Pond
Feature: Golf
Feature: Skiing
Land
Cross Street: Hwy 10 / 200 Sideroa
Municipality District: Grey Highlands
Fronting On: North
Pool: None
Sewer: Septic
Lot Depth: 350 Feet
Lot Frontage: 250 Feet
Lot Irregularities: ***Of Grey Highlands
Additional Media
- Virtual Tour: http://www.myvisuallistings.com/vtnb/266026
Rooms
Room details for 267171 South Line, Grey Highlands
| Type | Dimensions | Description |
|---|---|---|
| Kitchen Main | 3.02 x 4.54 | W/O To Deck, Bay Window, Stainless Steel Appl |
| Living Main | 4.48 x 3.58 | O/Looks Frontyard, Window |
| Family Main | 3.64 x 5.28 | O/Looks Backyard, Fireplace, Open Concept |
| Dining Main | 3.06 x 3.68 | Combined W/Kitchen, Window |
| Master Main | 3.20 x 4.04 | W/I Closet, Window, 3 Pc Ensuite |
| 2nd Br Main | 3.36 x 2.88 | Closet, Window |
| 3rd Br Main | 2.58 x 3.84 | Window |
| XXXXXXXX | XXX XX, XXXX |
XXXX XXX XXXX |
$XXX,XXX |
| XXX XX, XXXX |
XXXXXX XXX XXXX |
$XXX,XXX |
| XXXXXXXX XXXX | XXX XX, XXXX | $450,000 XXX XXXX |
| XXXXXXXX XXXXXX | XXX XX, XXXX | $459,900 XXX XXXX |

Beavercrest Community School
Elementary: PublicHighpoint Community Elementary School
Elementary: PublicDundalk & Proton Community School
Elementary: PublicOsprey Central School
Elementary: PublicHyland Heights Elementary School
Elementary: PublicMacphail Memorial Elementary School
Elementary: PublicCollingwood Campus
Secondary: PublicStayner Collegiate Institute
Secondary: PublicJean Vanier Catholic High School
Secondary: CatholicGrey Highlands Secondary School
Secondary: PublicCentre Dufferin District High School
Secondary: PublicCollingwood Collegiate Institute
Secondary: Public

