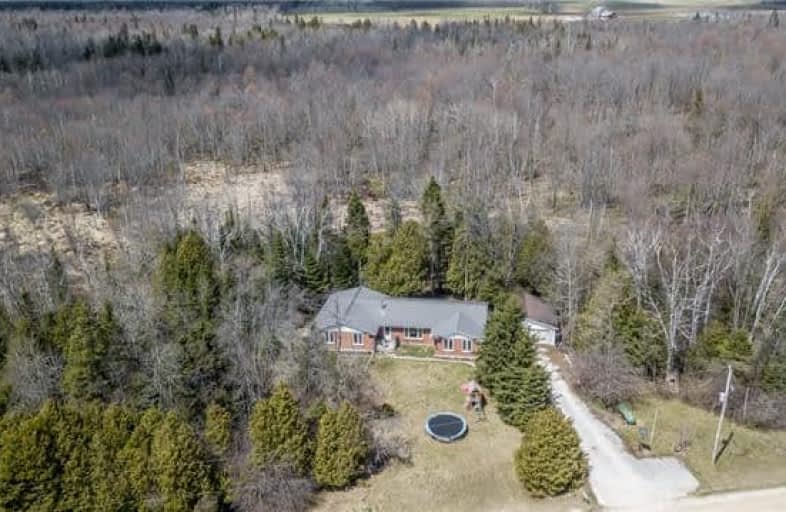Sold on Feb 25, 2019
Note: Property is not currently for sale or for rent.

-
Type: Detached
-
Style: Bungalow
-
Lot Size: 831.19 x 251.86 Feet
-
Age: No Data
-
Taxes: $3,414 per year
-
Days on Site: 186 Days
-
Added: Sep 07, 2019 (6 months on market)
-
Updated:
-
Last Checked: 2 months ago
-
MLS®#: X4226761
-
Listed By: Century 21 millennium inc., brokerage
This All Brick Bungalow Located On A Quiet Road Is The Perfect County Package. Sitting On Approx. 4.7 +/- Private & Treed Acres. Large Open Kitchen W/ Dining Room, Main Floor Laundry W/ W/O Deck. Formally Had A Nanny Suite & Second Kitchen On Main Floor, Hookups Still Present. New Granite Counter Tops (Kitchen & Bathroom).
Extras
New Steel Roof '14 & Windows '12, Hardwood Flooring (Except Kitchen/Bath). Approx. 10 Mins To Dundalk, 50 Mins To Barrie, 30 Mins Collingwood, 45 Mins Orangeville. Paved Driveway W/ Det Dbl Grg. Falls Under Osprey Wetlands Conservation Area
Property Details
Facts for 269251 South Line, Grey Highlands
Status
Days on Market: 186
Last Status: Sold
Sold Date: Feb 25, 2019
Closed Date: Mar 28, 2019
Expiry Date: May 01, 2019
Sold Price: $459,000
Unavailable Date: Feb 25, 2019
Input Date: Aug 23, 2018
Property
Status: Sale
Property Type: Detached
Style: Bungalow
Area: Grey Highlands
Community: Rural Grey Highlands
Availability Date: Tba
Inside
Bedrooms: 4
Bathrooms: 2
Kitchens: 1
Rooms: 10
Den/Family Room: Yes
Air Conditioning: None
Fireplace: No
Laundry Level: Main
Washrooms: 2
Building
Basement: Full
Basement 2: Unfinished
Heat Type: Forced Air
Heat Source: Propane
Exterior: Brick
Water Supply: Well
Special Designation: Unknown
Parking
Driveway: Private
Garage Spaces: 2
Garage Type: Detached
Covered Parking Spaces: 6
Total Parking Spaces: 8
Fees
Tax Year: 2017
Tax Legal Description: Con 2 Sdr Pt Lot 52,53 Rp 17R2492 Part 1
Taxes: $3,414
Highlights
Feature: Grnbelt/Cons
Land
Cross Street: Road 63 & Grey Road
Municipality District: Grey Highlands
Fronting On: North
Parcel Number: 372600183
Pool: None
Sewer: Septic
Lot Depth: 251.86 Feet
Lot Frontage: 831.19 Feet
Lot Irregularities: As Per Geowarehouse-4
Acres: 2-4.99
Rooms
Room details for 269251 South Line, Grey Highlands
| Type | Dimensions | Description |
|---|---|---|
| Kitchen Main | 3.40 x 4.03 | Ceramic Floor, Breakfast Area, Pot Lights |
| Breakfast Main | 3.40 x 2.36 | Ceramic Floor, Window, Combined W/Kitchen |
| Living Main | 3.43 x 5.30 | Hardwood Floor, O/Looks Frontyard, Window |
| Master Main | 3.84 x 4.46 | Hardwood Floor, Closet, Window |
| 2nd Br Main | 2.89 x 2.90 | Hardwood Floor, Closet, Window |
| 3rd Br Main | 3.40 x 3.81 | Hardwood Floor, Window, Closet |
| 4th Br Main | 3.40 x 3.88 | Hardwood Floor, Closet, Window |
| Family Main | 2.80 x 4.66 | Hardwood Floor, Bay Window, W/O To Deck |
| Other Main | 2.29 x 3.53 | Wood Floor, 4 Pc Bath, Window |
| Laundry Main | 2.42 x 2.43 | Ceramic Floor, W/O To Deck |
| Rec Lower | 9.38 x 14.65 | Unfinished |
| XXXXXXXX | XXX XX, XXXX |
XXXX XXX XXXX |
$XXX,XXX |
| XXX XX, XXXX |
XXXXXX XXX XXXX |
$XXX,XXX | |
| XXXXXXXX | XXX XX, XXXX |
XXXXXXX XXX XXXX |
|
| XXX XX, XXXX |
XXXXXX XXX XXXX |
$XXX,XXX |
| XXXXXXXX XXXX | XXX XX, XXXX | $459,000 XXX XXXX |
| XXXXXXXX XXXXXX | XXX XX, XXXX | $468,000 XXX XXXX |
| XXXXXXXX XXXXXXX | XXX XX, XXXX | XXX XXXX |
| XXXXXXXX XXXXXX | XXX XX, XXXX | $525,000 XXX XXXX |

Highpoint Community Elementary School
Elementary: PublicDundalk & Proton Community School
Elementary: PublicOsprey Central School
Elementary: PublicHyland Heights Elementary School
Elementary: PublicCentennial Hylands Elementary School
Elementary: PublicGlenbrook Elementary School
Elementary: PublicCollingwood Campus
Secondary: PublicStayner Collegiate Institute
Secondary: PublicJean Vanier Catholic High School
Secondary: CatholicGrey Highlands Secondary School
Secondary: PublicCentre Dufferin District High School
Secondary: PublicCollingwood Collegiate Institute
Secondary: Public

