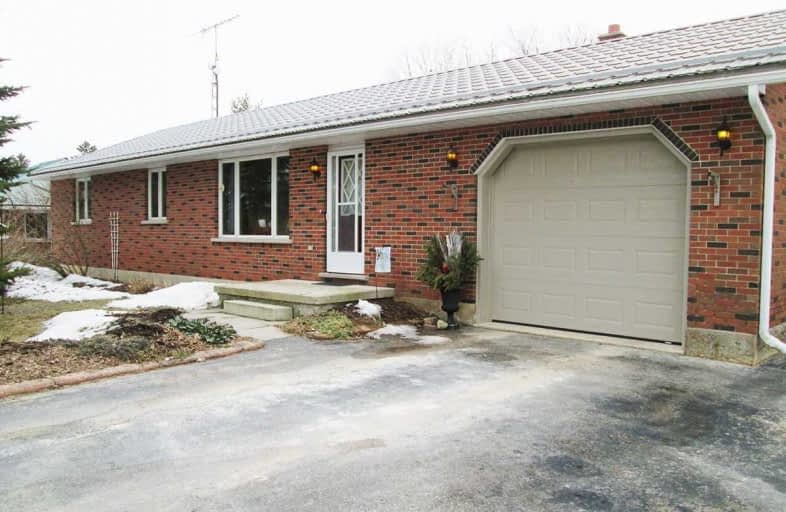Sold on Mar 30, 2020
Note: Property is not currently for sale or for rent.

-
Type: Detached
-
Style: Bungalow
-
Lot Size: 64.55 x 257.7 Feet
-
Age: No Data
-
Taxes: $2,300 per year
-
Days on Site: 12 Days
-
Added: Mar 18, 2020 (1 week on market)
-
Updated:
-
Last Checked: 2 months ago
-
MLS®#: X4728176
-
Listed By: Marg mccarthy professional real estate services inc, brokerage
Beautiful Brick Bungalow On 0.9 Acre Lot. 3+1 Bed & 2+1 Bath. Cosy Living Rm W/ Picture Window. Kitchen W/ Plenty Of Cupboard Space. Dining Area W/ Great Country Views And W/O To Deck & Fabulous Back Yard. Lower Level Laundry Rm, Cold Rm, Rec. Rm, Work Space, Office Or Games Rm & W/O To Interlock Patio And Yard. 1 Car Garage W/ Windows & 2 Man Doors To House & Back Yard. Surrounded By Mature Trees.
Extras
Enjoy All That Beautiful Grey County Has To Offer. Hiking, Biking, Lakes, Beaches, Boating, Fishing, Skiing, Snowmobiling And So Much More! Close To Collingwood And Georgian Bay. 20 Mins To Shelburne.
Property Details
Facts for 269406 South Line, Grey Highlands
Status
Days on Market: 12
Last Status: Sold
Sold Date: Mar 30, 2020
Closed Date: May 27, 2020
Expiry Date: Aug 18, 2020
Sold Price: $435,000
Unavailable Date: Mar 30, 2020
Input Date: Mar 20, 2020
Property
Status: Sale
Property Type: Detached
Style: Bungalow
Area: Grey Highlands
Community: Rural Grey Highlands
Availability Date: Tbd
Inside
Bedrooms: 3
Bedrooms Plus: 1
Bathrooms: 3
Kitchens: 1
Rooms: 10
Den/Family Room: Yes
Air Conditioning: None
Fireplace: Yes
Laundry Level: Lower
Washrooms: 3
Building
Basement: Part Fin
Basement 2: W/O
Heat Type: Forced Air
Heat Source: Electric
Exterior: Brick
Water Supply: Well
Special Designation: Unknown
Other Structures: Garden Shed
Parking
Driveway: Private
Garage Spaces: 1
Garage Type: Attached
Covered Parking Spaces: 6
Total Parking Spaces: 7
Fees
Tax Year: 2019
Tax Legal Description: Pt Lt 60 Con 3 Sdr Osprey Pt 1 17R2238
Taxes: $2,300
Highlights
Feature: Place Of Wor
Land
Cross Street: Grey Rd 9/ South Lin
Municipality District: Grey Highlands
Fronting On: South
Parcel Number: 372600271
Pool: None
Sewer: Septic
Lot Depth: 257.7 Feet
Lot Frontage: 64.55 Feet
Lot Irregularities: Irregular L Shape 0.9
Acres: .50-1.99
Rooms
Room details for 269406 South Line, Grey Highlands
| Type | Dimensions | Description |
|---|---|---|
| Living Main | 5.58 x 3.68 | Large Window, Laminate, Closet |
| Kitchen Main | 2.44 x 3.49 | Laminate, Open Concept, W/O To Garage |
| Dining Main | 2.99 x 3.14 | Laminate, W/O To Deck, Sliding Doors |
| Master Main | 4.00 x 3.70 | Broadloom, Ceiling Fan, Large Window |
| 2nd Br Main | 2.47 x 3.70 | Broadloom, Large Window, Ceiling Fan |
| 3rd Br Main | 2.89 x 3.16 | Broadloom, Large Window, Ceiling Fan |
| Rec Lower | 9.36 x 3.63 | Concrete Floor, Open Concept |
| Family Lower | 3.92 x 4.41 | W/O To Patio, Sliding Doors, Linoleum |
| Laundry Lower | 5.25 x 2.93 | Above Grade Window, Concrete Floor |
| Office Lower | 3.93 x 2.17 | Above Grade Window, Broadloom |
| Bathroom Main | 1.60 x 2.07 | 4 Pc Bath, Tile Floor, Window |
| Bathroom Main | 1.30 x 1.73 | 2 Pc Bath, Tile Floor, Window |
| XXXXXXXX | XXX XX, XXXX |
XXXX XXX XXXX |
$XXX,XXX |
| XXX XX, XXXX |
XXXXXX XXX XXXX |
$XXX,XXX | |
| XXXXXXXX | XXX XX, XXXX |
XXXXXXX XXX XXXX |
|
| XXX XX, XXXX |
XXXXXX XXX XXXX |
$XXX,XXX | |
| XXXXXXXX | XXX XX, XXXX |
XXXXXXX XXX XXXX |
|
| XXX XX, XXXX |
XXXXXX XXX XXXX |
$XXX,XXX |
| XXXXXXXX XXXX | XXX XX, XXXX | $435,000 XXX XXXX |
| XXXXXXXX XXXXXX | XXX XX, XXXX | $435,000 XXX XXXX |
| XXXXXXXX XXXXXXX | XXX XX, XXXX | XXX XXXX |
| XXXXXXXX XXXXXX | XXX XX, XXXX | $399,900 XXX XXXX |
| XXXXXXXX XXXXXXX | XXX XX, XXXX | XXX XXXX |
| XXXXXXXX XXXXXX | XXX XX, XXXX | $424,900 XXX XXXX |

Nottawasaga and Creemore Public School
Elementary: PublicHighpoint Community Elementary School
Elementary: PublicDundalk & Proton Community School
Elementary: PublicOsprey Central School
Elementary: PublicHyland Heights Elementary School
Elementary: PublicGlenbrook Elementary School
Elementary: PublicCollingwood Campus
Secondary: PublicStayner Collegiate Institute
Secondary: PublicJean Vanier Catholic High School
Secondary: CatholicGrey Highlands Secondary School
Secondary: PublicCentre Dufferin District High School
Secondary: PublicCollingwood Collegiate Institute
Secondary: Public

