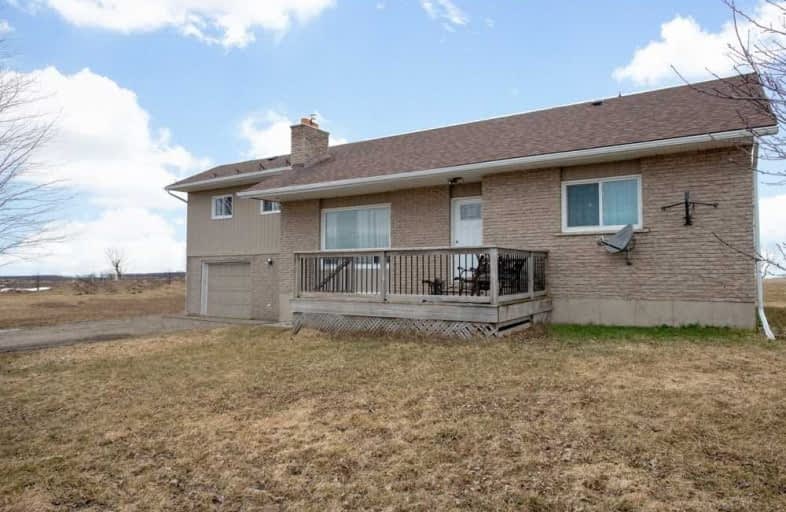Sold on Apr 15, 2019
Note: Property is not currently for sale or for rent.

-
Type: Detached
-
Style: 2-Storey
-
Size: 1500 sqft
-
Lot Size: 264 x 164.88 Feet
-
Age: 31-50 years
-
Taxes: $2,554 per year
-
Days on Site: 25 Days
-
Added: Sep 07, 2019 (3 weeks on market)
-
Updated:
-
Last Checked: 2 months ago
-
MLS®#: X4389391
-
Listed By: Ipro realty ltd., brokerage
Fantastic 1,569+223 3+1 Bedroom Raised Bungalow On 1 Acre With Private Master Bedroom Retreat And 4 Pc Ensuite, Fiber Optic Internet Option, Outdoor Wood Furnace New 2017, Shingles 2016 And Updated Kitchen And Bathrooms Just Off Hwy 124, 10 Minutes To Dundalk. Large Kitchen / Dining Room Combination With Walk Out To Rear Deck, New Dishwasher 2019 And 2 Pantries. Attached 1 L-Shapped 1 Car Garage With Ample Storage. Unfinished Area Of Basement Awaits Future
Extras
Potential With Gas Fireplace. Mudroom, Upgraded Lighting, Ceiling Fan And Much More!57Cbr Visit This Home's Custom Web Page For A Video Narrated 3D Animated Online Showing, Floor Plans, Pro Photos, And More!
Property Details
Facts for 269615 Grey Road 9, Grey Highlands
Status
Days on Market: 25
Last Status: Sold
Sold Date: Apr 15, 2019
Closed Date: May 31, 2019
Expiry Date: Mar 02, 2020
Sold Price: $370,000
Unavailable Date: Apr 15, 2019
Input Date: Mar 21, 2019
Property
Status: Sale
Property Type: Detached
Style: 2-Storey
Size (sq ft): 1500
Age: 31-50
Area: Grey Highlands
Community: Rural Grey Highlands
Availability Date: Tba
Inside
Bedrooms: 3
Bathrooms: 3
Kitchens: 1
Rooms: 6
Den/Family Room: Yes
Air Conditioning: None
Fireplace: No
Laundry Level: Lower
Central Vacuum: N
Washrooms: 3
Utilities
Electricity: Yes
Gas: No
Cable: No
Telephone: Available
Building
Basement: Full
Basement 2: Part Fin
Heat Type: Forced Air
Heat Source: Wood
Exterior: Brick
Exterior: Vinyl Siding
Elevator: N
UFFI: No
Water Supply Type: Drilled Well
Water Supply: Well
Physically Handicapped-Equipped: N
Special Designation: Unknown
Retirement: N
Parking
Driveway: Private
Garage Spaces: 1
Garage Type: Built-In
Covered Parking Spaces: 8
Total Parking Spaces: 9
Fees
Tax Year: 2018
Tax Legal Description: Ptlt70 Con2 Sdrd Os Prem Asin R462974 Greyhighland
Taxes: $2,554
Land
Cross Street: Hwy 124/Grey Rd 9/Rd
Municipality District: Grey Highlands
Fronting On: North
Pool: None
Sewer: Septic
Lot Depth: 164.88 Feet
Lot Frontage: 264 Feet
Acres: .50-1.99
Rooms
Room details for 269615 Grey Road 9, Grey Highlands
| Type | Dimensions | Description |
|---|---|---|
| Kitchen Main | 3.37 x 7.05 | Ceramic Floor, W/O To Deck, Eat-In Kitchen |
| Living Main | 3.65 x 4.16 | Laminate |
| 2nd Br Main | 3.03 x 3.36 | Laminate, Closet |
| 3rd Br Main | 3.05 x 3.67 | Laminate, Closet |
| Master Upper | 6.04 x 7.10 | Ensuite Bath, W/I Closet, Hardwood Floor |
| 4th Br Lower | 2.83 x 5.82 | Closet |
| XXXXXXXX | XXX XX, XXXX |
XXXX XXX XXXX |
$XXX,XXX |
| XXX XX, XXXX |
XXXXXX XXX XXXX |
$XXX,XXX |
| XXXXXXXX XXXX | XXX XX, XXXX | $370,000 XXX XXXX |
| XXXXXXXX XXXXXX | XXX XX, XXXX | $375,000 XXX XXXX |

Highpoint Community Elementary School
Elementary: PublicDundalk & Proton Community School
Elementary: PublicOsprey Central School
Elementary: PublicHyland Heights Elementary School
Elementary: PublicGlenbrook Elementary School
Elementary: PublicMacphail Memorial Elementary School
Elementary: PublicDufferin Centre for Continuing Education
Secondary: PublicWellington Heights Secondary School
Secondary: PublicGrey Highlands Secondary School
Secondary: PublicCentre Dufferin District High School
Secondary: PublicWestside Secondary School
Secondary: PublicOrangeville District Secondary School
Secondary: Public

