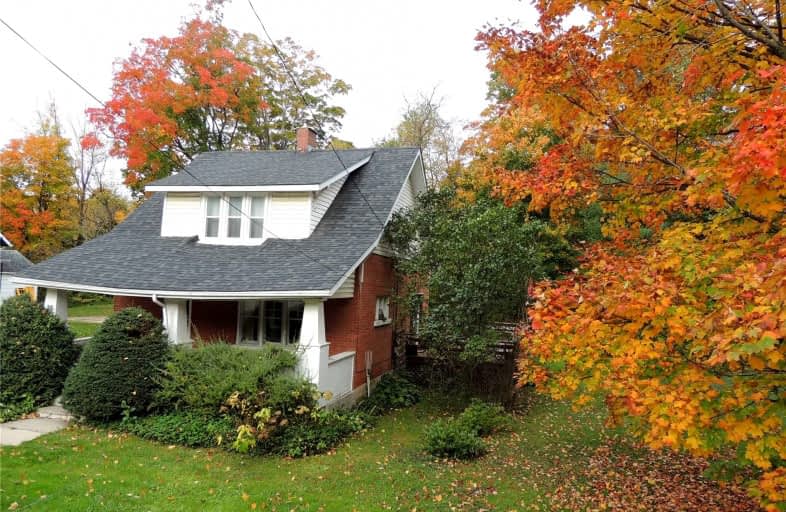Sold on Nov 05, 2021
Note: Property is not currently for sale or for rent.

-
Type: Detached
-
Style: 1 1/2 Storey
-
Lot Size: 73.59 x 132 Feet
-
Age: No Data
-
Taxes: $1,626 per year
-
Days on Site: 24 Days
-
Added: Oct 12, 2021 (3 weeks on market)
-
Updated:
-
Last Checked: 1 month ago
-
MLS®#: X5400352
-
Listed By: Royal lepage rcr realty, brokerage
Quaint & Charming Flesherton Village Home. Covered Front Porch, Pocket Doors, Spacious Kitchen, Dining And Living Room. 3 Good-Sized Bedrooms With Closets On 2nd Floor, Full Bath. Basement Is Partially Finished With Family Room, Laundry & Mechanicals. Large Deck Located Off The Dining Room Overlooking The Private Yard.
Property Details
Facts for 28 Durham Street, Grey Highlands
Status
Days on Market: 24
Last Status: Sold
Sold Date: Nov 05, 2021
Closed Date: Jan 14, 2022
Expiry Date: Jan 12, 2022
Sold Price: $420,000
Unavailable Date: Nov 05, 2021
Input Date: Oct 13, 2021
Property
Status: Sale
Property Type: Detached
Style: 1 1/2 Storey
Area: Grey Highlands
Community: Flesherton
Availability Date: 30 Days/Tbd
Inside
Bedrooms: 3
Bathrooms: 1
Kitchens: 1
Rooms: 9
Den/Family Room: Yes
Air Conditioning: None
Fireplace: No
Washrooms: 1
Building
Basement: Full
Basement 2: Part Fin
Heat Type: Forced Air
Heat Source: Gas
Exterior: Brick
Exterior: Vinyl Siding
Water Supply: Well
Special Designation: Unknown
Parking
Driveway: Private
Garage Type: None
Covered Parking Spaces: 4
Total Parking Spaces: 4
Fees
Tax Year: 2021
Tax Legal Description: Lot 67 Rcp 823 (Artemesia) Municipality Of Grey*
Taxes: $1,626
Land
Cross Street: W Durham St To Prop
Municipality District: Grey Highlands
Fronting On: North
Parcel Number: 372460167
Pool: None
Sewer: Sewers
Lot Depth: 132 Feet
Lot Frontage: 73.59 Feet
Acres: < .50
Rooms
Room details for 28 Durham Street, Grey Highlands
| Type | Dimensions | Description |
|---|---|---|
| Foyer Main | 2.92 x 1.65 | |
| Kitchen Main | 4.62 x 3.28 | |
| Dining Main | 4.22 x 3.61 | |
| Living Main | 4.37 x 4.32 | |
| Br 2nd | 4.24 x 2.97 | |
| Br 2nd | 3.66 x 2.79 | |
| Br 2nd | 4.27 x 2.82 | |
| Bathroom 2nd | - | 4 Pc Bath |
| Family Lower | 6.22 x 3.05 |
| XXXXXXXX | XXX XX, XXXX |
XXXX XXX XXXX |
$XXX,XXX |
| XXX XX, XXXX |
XXXXXX XXX XXXX |
$XXX,XXX |
| XXXXXXXX XXXX | XXX XX, XXXX | $420,000 XXX XXXX |
| XXXXXXXX XXXXXX | XXX XX, XXXX | $439,000 XXX XXXX |

Beavercrest Community School
Elementary: PublicHighpoint Community Elementary School
Elementary: PublicDundalk & Proton Community School
Elementary: PublicOsprey Central School
Elementary: PublicSpruce Ridge Community School
Elementary: PublicMacphail Memorial Elementary School
Elementary: PublicGeorgian Bay Community School Secondary School
Secondary: PublicJean Vanier Catholic High School
Secondary: CatholicWellington Heights Secondary School
Secondary: PublicGrey Highlands Secondary School
Secondary: PublicCentre Dufferin District High School
Secondary: PublicCollingwood Collegiate Institute
Secondary: Public

