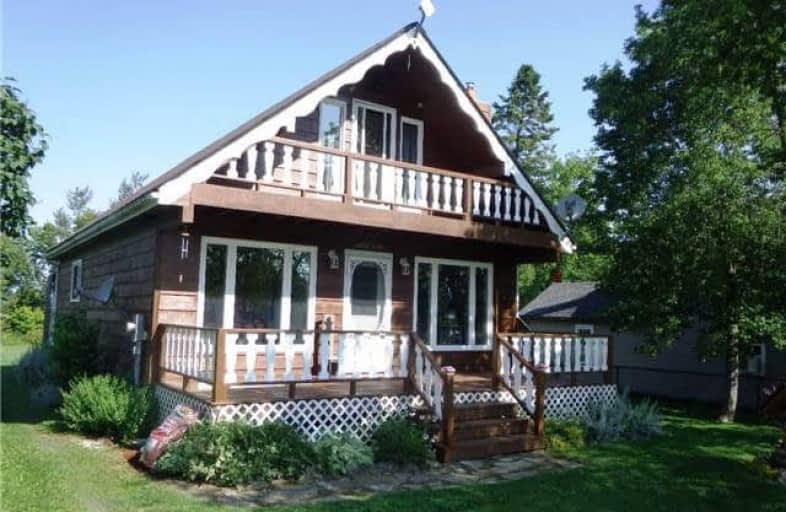Sold on Aug 19, 2017
Note: Property is not currently for sale or for rent.

-
Type: Detached
-
Style: 2-Storey
-
Size: 1100 sqft
-
Lot Size: 49.5 x 220 Feet
-
Age: 31-50 years
-
Taxes: $1,578 per year
-
Days on Site: 15 Days
-
Added: Sep 07, 2019 (2 weeks on market)
-
Updated:
-
Last Checked: 2 months ago
-
MLS®#: X3892260
-
Listed By: Ipro realty ltd., brokerage
Great Value!!! Three Bedroom Country Home In Proton Station. Large Eat-In Kitchen With Walkout To Covered Sundeck. Bright Southern Facing Family Room Has Gas Fireplace And Large Picture Windows. The Lower Level Has Been Newly Finished And Adds To The Surprising Amount Of Living Space. 220' Deep Lot Is Bordered At The Rear By A Creek And Farmland. Plenty Of Perennial Gardens And Enough Space For A Swimming Pool!
Extras
Newer Windows, Furnace 2014, Water Softener, Ionizer And Reverse Osmosis Water Treatment
Property Details
Facts for 280121 Artemeia-Southgate Line, Grey Highlands
Status
Days on Market: 15
Last Status: Sold
Sold Date: Aug 19, 2017
Closed Date: Sep 28, 2017
Expiry Date: Oct 31, 2017
Sold Price: $240,000
Unavailable Date: Aug 19, 2017
Input Date: Aug 04, 2017
Property
Status: Sale
Property Type: Detached
Style: 2-Storey
Size (sq ft): 1100
Age: 31-50
Area: Grey Highlands
Community: Rural Grey Highlands
Availability Date: Immediate
Inside
Bedrooms: 3
Bedrooms Plus: 1
Bathrooms: 1
Kitchens: 1
Rooms: 6
Den/Family Room: Yes
Air Conditioning: None
Fireplace: Yes
Laundry Level: Lower
Central Vacuum: N
Washrooms: 1
Utilities
Electricity: Yes
Cable: No
Building
Basement: Finished
Heat Type: Forced Air
Heat Source: Gas
Exterior: Wood
Elevator: N
UFFI: No
Water Supply Type: Drilled Well
Water Supply: Well
Special Designation: Unknown
Other Structures: Garden Shed
Parking
Driveway: Private
Garage Type: None
Covered Parking Spaces: 4
Total Parking Spaces: 4
Fees
Tax Year: 2017
Tax Legal Description: Pt Lt 190 Con 2 Swtsr Artemesia As In R453396 Grey
Taxes: $1,578
Land
Cross Street: Artemesia- Southgate
Municipality District: Grey Highlands
Fronting On: North
Pool: None
Sewer: Septic
Lot Depth: 220 Feet
Lot Frontage: 49.5 Feet
Acres: < .50
Rooms
Room details for 280121 Artemeia-Southgate Line, Grey Highlands
| Type | Dimensions | Description |
|---|---|---|
| Kitchen Main | 4.01 x 4.24 | Linoleum, Eat-In Kitchen, Walk-Out |
| Living Main | 4.09 x 6.83 | Laminate, Picture Window |
| Br Main | 2.72 x 2.84 | Laminate |
| Master Upper | 4.09 x 4.22 | Broadloom, Balcony, O/Looks Frontyard |
| 2nd Br Upper | 4.04 x 4.22 | Broadloom, O/Looks Backyard |
| Family Lower | 3.86 x 6.45 | Broadloom |
| Br Lower | 3.12 x 4.50 | Broadloom |
| XXXXXXXX | XXX XX, XXXX |
XXXX XXX XXXX |
$XXX,XXX |
| XXX XX, XXXX |
XXXXXX XXX XXXX |
$XXX,XXX |
| XXXXXXXX XXXX | XXX XX, XXXX | $240,000 XXX XXXX |
| XXXXXXXX XXXXXX | XXX XX, XXXX | $239,900 XXX XXXX |

Highpoint Community Elementary School
Elementary: PublicDundalk & Proton Community School
Elementary: PublicOsprey Central School
Elementary: PublicHyland Heights Elementary School
Elementary: PublicGlenbrook Elementary School
Elementary: PublicMacphail Memorial Elementary School
Elementary: PublicCollingwood Campus
Secondary: PublicStayner Collegiate Institute
Secondary: PublicJean Vanier Catholic High School
Secondary: CatholicGrey Highlands Secondary School
Secondary: PublicCentre Dufferin District High School
Secondary: PublicCollingwood Collegiate Institute
Secondary: Public

