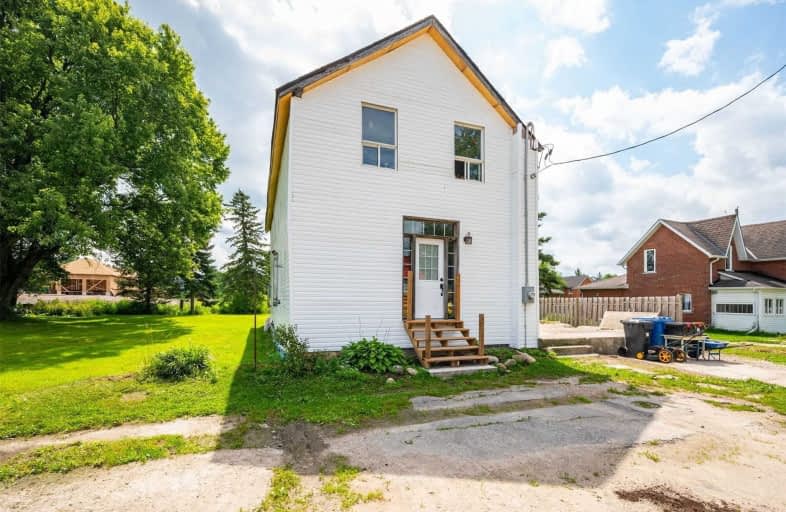Sold on Dec 08, 2020
Note: Property is not currently for sale or for rent.

-
Type: Detached
-
Style: 2-Storey
-
Size: 2000 sqft
-
Lot Size: 104 x 132 Feet
-
Age: 100+ years
-
Taxes: $1,336 per year
-
Days on Site: 98 Days
-
Added: Sep 01, 2020 (3 months on market)
-
Updated:
-
Last Checked: 2 months ago
-
MLS®#: X4894531
-
Listed By: Keller williams real estate associates, brokerage
Welcome To This Completely Redone Detached Home Positioned On A Huge Lot. Over 2000 Sqft Of Living Space. Modern Finishes Throughout! Main Floor Is Complete With Large Family Room, Bright And Spacious Eat-In Kitchen, 2 Pc Powder Room And Plenty Of Storage. Make Your Way Up Stairs Where You Will Be Greeted With 4 Massive Bedrooms, 4 Pc Bathroom And Laundry Room. Brand New Laminate Flooring And Pot Lights Throughout. This Home Is Completely Turnkey
Extras
Previously A Duplex, Converted Into Single Family Home.
Property Details
Facts for 280138 Artemesia Southgate, Grey Highlands
Status
Days on Market: 98
Last Status: Sold
Sold Date: Dec 08, 2020
Closed Date: Jan 29, 2021
Expiry Date: Dec 31, 2020
Sold Price: $362,500
Unavailable Date: Dec 08, 2020
Input Date: Sep 01, 2020
Property
Status: Sale
Property Type: Detached
Style: 2-Storey
Size (sq ft): 2000
Age: 100+
Area: Grey Highlands
Community: Rural Grey Highlands
Availability Date: Flexible
Inside
Bedrooms: 4
Bathrooms: 2
Kitchens: 1
Rooms: 7
Den/Family Room: No
Air Conditioning: None
Fireplace: Yes
Washrooms: 2
Building
Basement: None
Heat Type: Baseboard
Heat Source: Electric
Exterior: Vinyl Siding
Water Supply: Well
Special Designation: Unknown
Parking
Driveway: Private
Garage Type: None
Covered Parking Spaces: 3
Total Parking Spaces: 3
Fees
Tax Year: 2020
Tax Legal Description: Pt Lt 1 Front St, 2 Front St Pl 331
Taxes: $1,336
Land
Cross Street: Hwy 10 / Grey Road 3
Municipality District: Grey Highlands
Fronting On: South
Parcel Number: 372660088
Pool: None
Sewer: Septic
Lot Depth: 132 Feet
Lot Frontage: 104 Feet
Rooms
Room details for 280138 Artemesia Southgate, Grey Highlands
| Type | Dimensions | Description |
|---|---|---|
| Family Main | 6.10 x 5.80 | Hardwood Floor, Pot Lights, Pellet |
| Kitchen Main | 3.90 x 5.50 | Laminate, Stainless Steel Appl, Eat-In Kitchen |
| Bathroom Main | 1.20 x 1.90 | Ceramic Floor, 2 Pc Bath, Updated |
| Dining Main | 4.50 x 4.90 | Laminate, Pellet, Window |
| 2nd Br 2nd | 3.50 x 4.30 | Laminate, Updated, Window |
| 3rd Br 2nd | 3.60 x 4.40 | Laminate, Updated, Window |
| 4th Br 2nd | 3.40 x 3.50 | Laminate, Updated, Window |
| Master 2nd | 3.00 x 5.80 | Laminate, Updated, Window |
| Bathroom 2nd | 2.20 x 6.10 | Ceramic Floor, 4 Pc Bath, Updated |
| XXXXXXXX | XXX XX, XXXX |
XXXX XXX XXXX |
$XXX,XXX |
| XXX XX, XXXX |
XXXXXX XXX XXXX |
$XXX,XXX |
| XXXXXXXX XXXX | XXX XX, XXXX | $362,500 XXX XXXX |
| XXXXXXXX XXXXXX | XXX XX, XXXX | $374,900 XXX XXXX |

Highpoint Community Elementary School
Elementary: PublicDundalk & Proton Community School
Elementary: PublicOsprey Central School
Elementary: PublicHyland Heights Elementary School
Elementary: PublicGlenbrook Elementary School
Elementary: PublicMacphail Memorial Elementary School
Elementary: PublicCollingwood Campus
Secondary: PublicJean Vanier Catholic High School
Secondary: CatholicGrey Highlands Secondary School
Secondary: PublicCentre Dufferin District High School
Secondary: PublicWestside Secondary School
Secondary: PublicCollingwood Collegiate Institute
Secondary: Public

