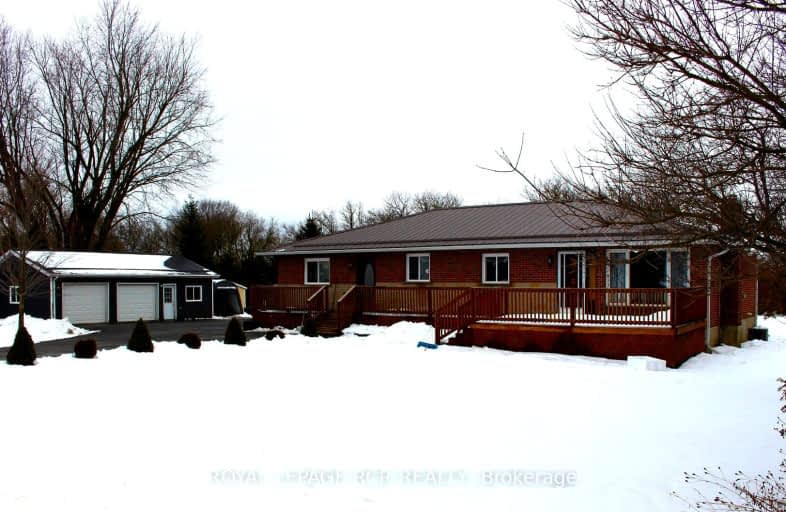Car-Dependent
- Almost all errands require a car.
0
/100
Somewhat Bikeable
- Most errands require a car.
26
/100

Highpoint Community Elementary School
Elementary: Public
7.49 km
Dundalk & Proton Community School
Elementary: Public
7.45 km
Osprey Central School
Elementary: Public
9.76 km
Hyland Heights Elementary School
Elementary: Public
22.73 km
Glenbrook Elementary School
Elementary: Public
22.74 km
Macphail Memorial Elementary School
Elementary: Public
11.86 km
Collingwood Campus
Secondary: Public
33.68 km
Stayner Collegiate Institute
Secondary: Public
32.76 km
Jean Vanier Catholic High School
Secondary: Catholic
32.77 km
Grey Highlands Secondary School
Secondary: Public
11.60 km
Centre Dufferin District High School
Secondary: Public
22.82 km
Collingwood Collegiate Institute
Secondary: Public
32.23 km
-
Dundalk Pool and baseball park
6.09km -
South Grey Museum and Memorial Park
Flesherton ON 12.23km -
Community Park - Horning's Mills
Horning's Mills ON 17.47km
-
TD Bank Financial Group
601 Main St E, Dundalk ON N0C 1B0 6.16km -
CIBC
31 Proton St N, Dundalk ON N0C 1B0 7km -
Dundalk District Credit Union
494283 Grey Rd 2, Feversham ON N0C 1C0 12.1km


