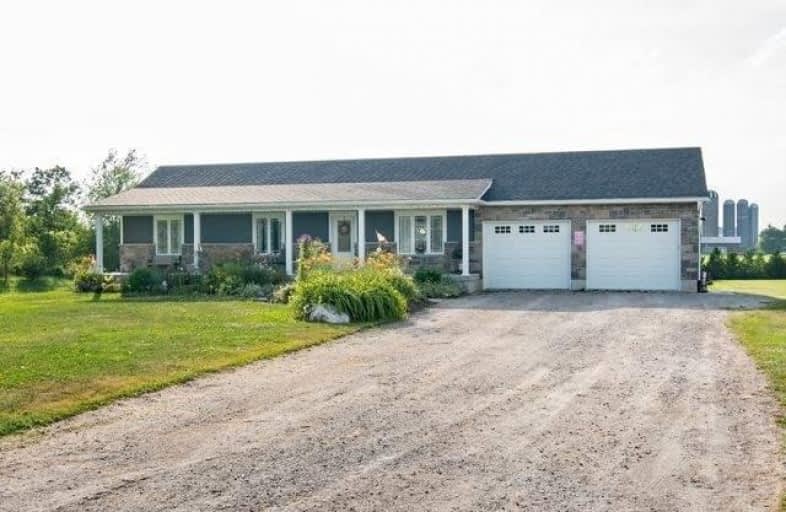Sold on Sep 22, 2019
Note: Property is not currently for sale or for rent.

-
Type: Detached
-
Style: Bungalow
-
Size: 1100 sqft
-
Lot Size: 142 x 406 Feet
-
Age: 6-15 years
-
Taxes: $2,890 per year
-
Days on Site: 62 Days
-
Added: Sep 26, 2019 (2 months on market)
-
Updated:
-
Last Checked: 2 months ago
-
MLS®#: X4525035
-
Listed By: Ipro realty ltd., brokerage
Fully Finished Country Bungalow Built In 2012 With Natural Gas On 1.5 Acres In Proton Station. Bright And Open Kitchen And Dining Area With W/O To Upper Deck And Pool Area Which Over Look Backyard And Pond. Master Has Full Ensuite And His And Hers Closets. Fully Finished Open Lower Level Has Two Bedrooms, A Walkout And Plenty Of Room To Add 2nd Kitchen For Extra Family Or Rental Income.
Extras
Over Sized And Heated 24'X24' Attached Garage With Separate Entrances To Both Levels. 2 Km Direct From Hwy 10 On Paved Road. Extensive Perennial Gardens Surround The Home And Beyond.
Property Details
Facts for 280149 Artemesia Southgate Townline, Grey Highlands
Status
Days on Market: 62
Last Status: Sold
Sold Date: Sep 22, 2019
Closed Date: Nov 07, 2019
Expiry Date: Oct 31, 2019
Sold Price: $542,000
Unavailable Date: Sep 22, 2019
Input Date: Jul 22, 2019
Prior LSC: Sold
Property
Status: Sale
Property Type: Detached
Style: Bungalow
Size (sq ft): 1100
Age: 6-15
Area: Grey Highlands
Community: Rural Grey Highlands
Availability Date: Tba
Inside
Bedrooms: 2
Bedrooms Plus: 2
Bathrooms: 3
Kitchens: 1
Rooms: 6
Den/Family Room: Yes
Air Conditioning: Central Air
Fireplace: No
Washrooms: 3
Utilities
Electricity: Yes
Gas: Yes
Cable: Yes
Telephone: Yes
Building
Basement: Fin W/O
Heat Type: Forced Air
Heat Source: Gas
Exterior: Brick
Water Supply Type: Drilled Well
Water Supply: Well
Special Designation: Unknown
Other Structures: Garden Shed
Parking
Driveway: Private
Garage Spaces: 2
Garage Type: Built-In
Covered Parking Spaces: 8
Total Parking Spaces: 10
Fees
Tax Year: 2019
Tax Legal Description: Pt Lt 190 Con 2 Swtsr Artemesia Pt 1 17R3215 Munic
Taxes: $2,890
Highlights
Feature: Level
Feature: School Bus Route
Land
Cross Street: Hwy 10 &
Municipality District: Grey Highlands
Fronting On: West
Pool: Abv Grnd
Sewer: Septic
Lot Depth: 406 Feet
Lot Frontage: 142 Feet
Lot Irregularities: 179' Width Rear, Irre
Acres: .50-1.99
Zoning: Rural Residentia
Additional Media
- Virtual Tour: http://tours.viewpointimaging.ca/ue/73Gpj
Rooms
Room details for 280149 Artemesia Southgate Townline, Grey Highlands
| Type | Dimensions | Description |
|---|---|---|
| Living Main | 3.70 x 5.49 | Laminate, Cathedral Ceiling |
| Kitchen Main | 3.35 x 3.58 | Breakfast Bar, Combined W/Dining, Laminate |
| Dining Main | 3.35 x 3.58 | W/O To Deck, Laminate, O/Looks Backyard |
| Master Main | 3.70 x 4.11 | Laminate, His/Hers Closets, Ensuite Bath |
| 2nd Br Main | 2.97 x 2.97 | Laminate, Closet, O/Looks Frontyard |
| Laundry Main | 1.45 x 3.70 | Ceramic Floor, Access To Garage, Closet |
| 3rd Br Lower | 3.47 x 3.90 | Broadloom, Window |
| 4th Br Lower | 3.27 x 1.37 | Broadloom, Window |
| Dining Lower | 3.50 x 5.10 | W/O To Patio, Combined W/Family, Broadloom |
| Family Lower | 3.73 x 7.31 | L-Shaped Room, Combined W/Dining, Broadloom |
| Utility Lower | 2.74 x 2.74 | Concrete Floor, Unfinished |
| XXXXXXXX | XXX XX, XXXX |
XXXX XXX XXXX |
$XXX,XXX |
| XXX XX, XXXX |
XXXXXX XXX XXXX |
$XXX,XXX |
| XXXXXXXX XXXX | XXX XX, XXXX | $542,000 XXX XXXX |
| XXXXXXXX XXXXXX | XXX XX, XXXX | $549,900 XXX XXXX |

Beavercrest Community School
Elementary: PublicHighpoint Community Elementary School
Elementary: PublicDundalk & Proton Community School
Elementary: PublicOsprey Central School
Elementary: PublicHyland Heights Elementary School
Elementary: PublicMacphail Memorial Elementary School
Elementary: PublicCollingwood Campus
Secondary: PublicJean Vanier Catholic High School
Secondary: CatholicWellington Heights Secondary School
Secondary: PublicGrey Highlands Secondary School
Secondary: PublicCentre Dufferin District High School
Secondary: PublicCollingwood Collegiate Institute
Secondary: Public

