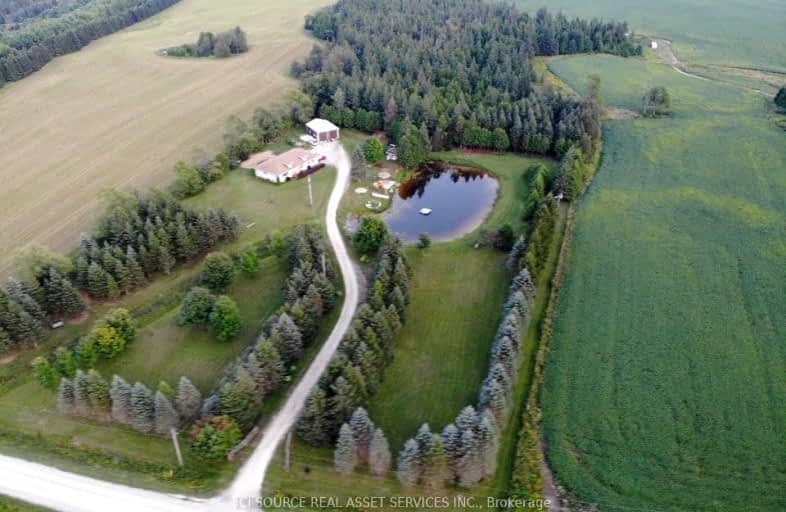Car-Dependent
- Almost all errands require a car.
6
/100
Somewhat Bikeable
- Almost all errands require a car.
21
/100

Beavercrest Community School
Elementary: Public
15.13 km
Egremont Community School
Elementary: Public
21.70 km
Highpoint Community Elementary School
Elementary: Public
13.72 km
Dundalk & Proton Community School
Elementary: Public
14.38 km
Osprey Central School
Elementary: Public
20.30 km
Macphail Memorial Elementary School
Elementary: Public
6.93 km
Georgian Bay Community School Secondary School
Secondary: Public
44.98 km
Wellington Heights Secondary School
Secondary: Public
26.73 km
Norwell District Secondary School
Secondary: Public
46.09 km
Grey Highlands Secondary School
Secondary: Public
7.01 km
Centre Dufferin District High School
Secondary: Public
31.17 km
Collingwood Collegiate Institute
Secondary: Public
42.57 km
-
South Grey Museum and Memorial Park
Flesherton ON 7.38km -
Dundalk Pool and baseball park
14.52km -
Orchard Park
Ontario 23.41km
-
CIBC
13 Durham St, Flesherton ON N0C 1E0 7.2km -
RBC Royal Bank ATM
114 Sydenham St, Flesherton ON N0C 1E0 7.64km -
CIBC
31 Proton St N, Dundalk ON N0C 1B0 14.03km


