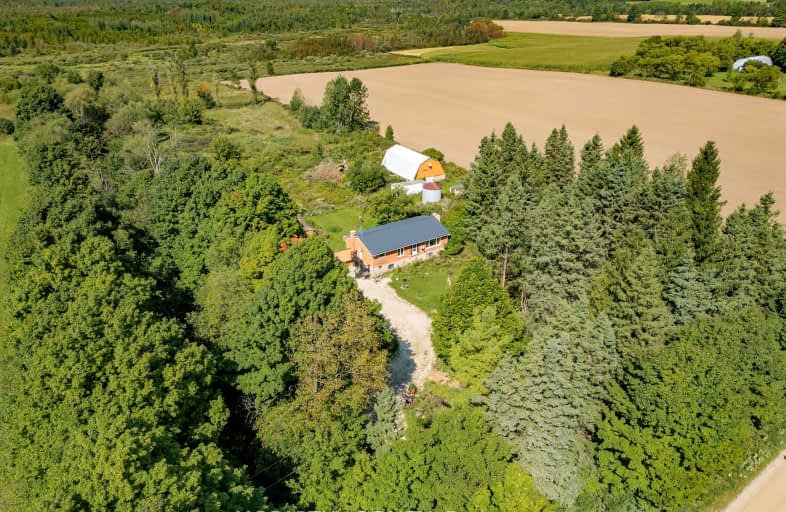Car-Dependent
- Almost all errands require a car.
0
/100
Somewhat Bikeable
- Almost all errands require a car.
21
/100

Beavercrest Community School
Elementary: Public
18.49 km
Highpoint Community Elementary School
Elementary: Public
9.37 km
Dundalk & Proton Community School
Elementary: Public
9.52 km
Osprey Central School
Elementary: Public
9.78 km
Hyland Heights Elementary School
Elementary: Public
25.61 km
Macphail Memorial Elementary School
Elementary: Public
8.86 km
Collingwood Campus
Secondary: Public
33.92 km
Georgian Bay Community School Secondary School
Secondary: Public
41.51 km
Jean Vanier Catholic High School
Secondary: Catholic
33.10 km
Grey Highlands Secondary School
Secondary: Public
8.59 km
Centre Dufferin District High School
Secondary: Public
25.70 km
Collingwood Collegiate Institute
Secondary: Public
32.53 km
-
Dundalk Pool and baseball park
8.43km -
South Grey Museum and Memorial Park
Flesherton ON 9.2km -
Devil's Glen Provincial Park
124 Dufferin Rd, Singhampton ON 19.25km
-
TD Bank Financial Group
601 Main St E, Dundalk ON N0C 1B0 8.56km -
CIBC
31 Proton St N, Dundalk ON N0C 1B0 9.04km -
CIBC
13 Durham St, Flesherton ON N0C 1E0 9.09km


