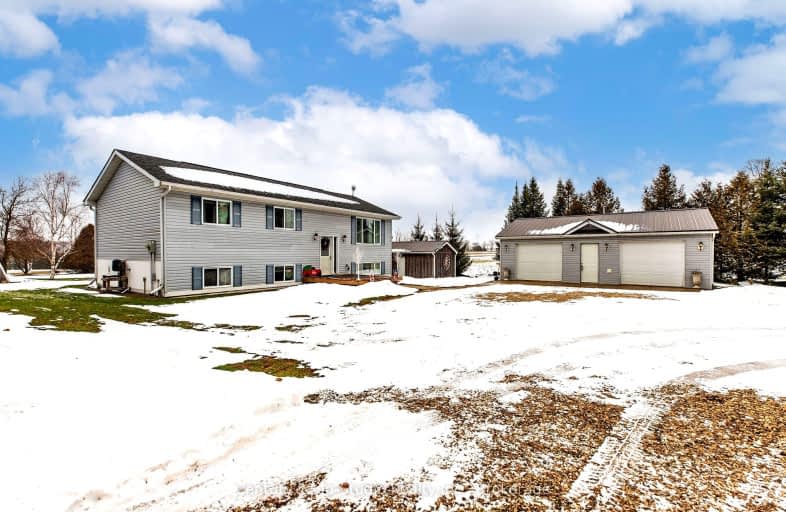
Video Tour
Car-Dependent
- Almost all errands require a car.
0
/100
Somewhat Bikeable
- Most errands require a car.
25
/100

Beavercrest Community School
Elementary: Public
19.42 km
Highpoint Community Elementary School
Elementary: Public
9.37 km
Dundalk & Proton Community School
Elementary: Public
9.43 km
Osprey Central School
Elementary: Public
8.82 km
Hyland Heights Elementary School
Elementary: Public
25.01 km
Macphail Memorial Elementary School
Elementary: Public
10.00 km
Collingwood Campus
Secondary: Public
32.97 km
Stayner Collegiate Institute
Secondary: Public
32.89 km
Jean Vanier Catholic High School
Secondary: Catholic
32.12 km
Grey Highlands Secondary School
Secondary: Public
9.73 km
Centre Dufferin District High School
Secondary: Public
25.10 km
Collingwood Collegiate Institute
Secondary: Public
31.56 km

