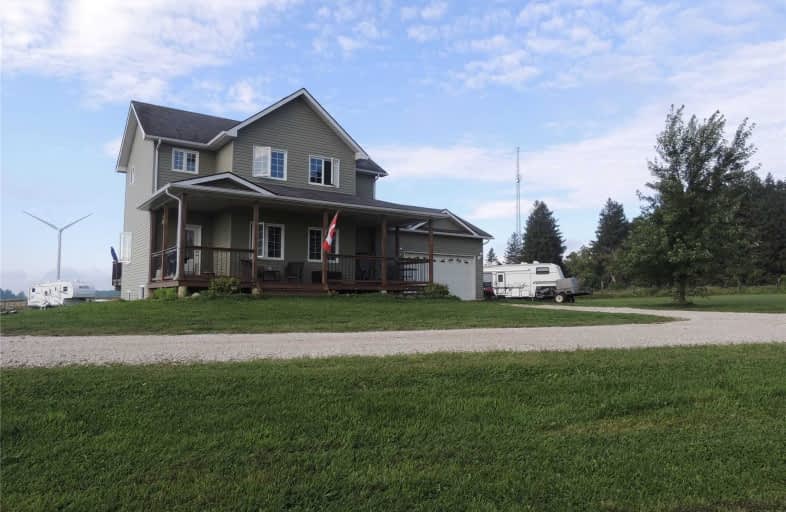Sold on May 26, 2021
Note: Property is not currently for sale or for rent.

-
Type: Detached
-
Style: 2-Storey
-
Lot Size: 660 x 6600 Feet
-
Age: No Data
-
Taxes: $2,858 per year
-
Days on Site: 20 Days
-
Added: May 06, 2021 (2 weeks on market)
-
Updated:
-
Last Checked: 2 months ago
-
MLS®#: X5227808
-
Listed By: Royal lepage rcr realty, brokerage
Country Home On 100 Acres. 4 Bedroom, 4 Bath Home Has More Than 2,500 Square Feet Of Living Space. Country Views From Every Room. Full, Walk-Out Basement With Family Room. Second Level Bedrooms Feature Large Master Suite With Ensuite & Walk-In Closet. Extended Outdoor Living Space On The Covered From Porch & The Deck Off Dining Room. Attached Garage And 36'X40' Shed. Nice Pond, Approximately 40 Acres Open Land With The Balance Being Mixed Bush.
Property Details
Facts for 308042 Centre Line, Grey Highlands
Status
Days on Market: 20
Last Status: Sold
Sold Date: May 26, 2021
Closed Date: Aug 16, 2021
Expiry Date: Nov 05, 2021
Sold Price: $1,025,000
Unavailable Date: May 26, 2021
Input Date: May 10, 2021
Prior LSC: Listing with no contract changes
Property
Status: Sale
Property Type: Detached
Style: 2-Storey
Area: Grey Highlands
Community: Rural Grey Highlands
Availability Date: 30 Days/Tbd
Inside
Bedrooms: 3
Bedrooms Plus: 1
Bathrooms: 4
Kitchens: 1
Rooms: 11
Den/Family Room: Yes
Air Conditioning: None
Fireplace: No
Washrooms: 4
Building
Basement: Fin W/O
Heat Type: Radiant
Heat Source: Oil
Exterior: Vinyl Siding
Water Supply: Well
Special Designation: Unknown
Parking
Driveway: Pvt Double
Garage Spaces: 2
Garage Type: Attached
Covered Parking Spaces: 67
Total Parking Spaces: 69
Fees
Tax Year: 2020
Tax Legal Description: Lot 23 Concession 1 Sdr. See Attachments.
Taxes: $2,858
Land
Cross Street: Gr Rd 2 In Maxwell S
Municipality District: Grey Highlands
Fronting On: South
Parcel Number: 372600141
Pool: None
Sewer: Septic
Lot Depth: 6600 Feet
Lot Frontage: 660 Feet
Rooms
Room details for 308042 Centre Line, Grey Highlands
| Type | Dimensions | Description |
|---|---|---|
| Foyer Main | 1.83 x 1.60 | |
| Kitchen Main | 4.42 x 3.05 | |
| Dining Main | 3.94 x 3.43 | |
| Living Main | 5.18 x 4.09 | |
| Bathroom Main | - | 2 Pc Bath |
| Master 2nd | 5.13 x 4.14 | 3 Pc Ensuite, W/I Closet |
| Br 2nd | 3.96 x 3.35 | |
| Br 2nd | 3.33 x 3.20 | |
| Bathroom 2nd | - | 4 Pc Bath |
| Family Lower | 8.08 x 3.91 | |
| Br Lower | 4.72 x 3.20 | |
| Bathroom Lower | - | 2 Pc Bath |
| XXXXXXXX | XXX XX, XXXX |
XXXX XXX XXXX |
$X,XXX,XXX |
| XXX XX, XXXX |
XXXXXX XXX XXXX |
$X,XXX,XXX |
| XXXXXXXX XXXX | XXX XX, XXXX | $1,025,000 XXX XXXX |
| XXXXXXXX XXXXXX | XXX XX, XXXX | $1,095,000 XXX XXXX |

Highpoint Community Elementary School
Elementary: PublicDundalk & Proton Community School
Elementary: PublicOsprey Central School
Elementary: PublicHyland Heights Elementary School
Elementary: PublicGlenbrook Elementary School
Elementary: PublicMacphail Memorial Elementary School
Elementary: PublicCollingwood Campus
Secondary: PublicStayner Collegiate Institute
Secondary: PublicJean Vanier Catholic High School
Secondary: CatholicGrey Highlands Secondary School
Secondary: PublicCentre Dufferin District High School
Secondary: PublicCollingwood Collegiate Institute
Secondary: Public

