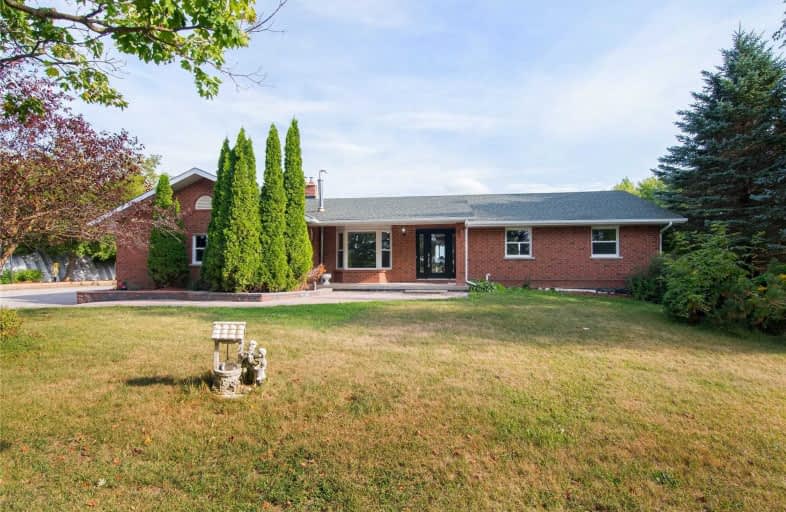Sold on Jul 04, 2020
Note: Property is not currently for sale or for rent.

-
Type: Detached
-
Style: Bungalow
-
Size: 1500 sqft
-
Lot Size: 256.74 x 443.82 Acres
-
Age: 16-30 years
-
Taxes: $4,582 per year
-
Days on Site: 157 Days
-
Added: Jan 28, 2020 (5 months on market)
-
Updated:
-
Last Checked: 1 month ago
-
MLS®#: X4677553
-
Listed By: Exp realty, brokerage
Country Roads Take Me Home... Nestled On 2.84 Acres Surrounded By Mature Trees & Perennial Gardens This Meticulous 3 Bedroom Bungalow Offers A 28' X 14' Indoor Pool, 60' X 40' Steel Workshop W/Heat & Hydro. Large Updated Kitchen O/L Living Rm Accented By Stone Frpl. Master Suite Enhanced By A Semi-Ensuite, 2 Other Good-Sized Bedrooms & 4-Pce Main Bath, Sunroom W/South Views Complete This Level.
Extras
Lower Level Offers Even More Living Space With A Rec Room W/ 10 Ft Ceilings, Woodstove, Bar Area, W/O To Yard. 20 Mins North Of Shelburne
Property Details
Facts for 309362 Centre Line B, Grey Highlands
Status
Days on Market: 157
Last Status: Sold
Sold Date: Jul 04, 2020
Closed Date: Aug 06, 2020
Expiry Date: Dec 07, 2020
Sold Price: $730,000
Unavailable Date: Jul 04, 2020
Input Date: Jan 28, 2020
Property
Status: Sale
Property Type: Detached
Style: Bungalow
Size (sq ft): 1500
Age: 16-30
Area: Grey Highlands
Community: Rural Grey Highlands
Availability Date: 30-60 Days Tba
Inside
Bedrooms: 3
Bathrooms: 3
Kitchens: 1
Rooms: 8
Den/Family Room: No
Air Conditioning: Central Air
Fireplace: Yes
Laundry Level: Main
Washrooms: 3
Utilities
Electricity: Yes
Gas: No
Cable: Available
Telephone: Available
Building
Basement: Finished
Heat Type: Forced Air
Heat Source: Propane
Exterior: Brick
Elevator: N
UFFI: No
Water Supply Type: Drilled Well
Water Supply: Well
Physically Handicapped-Equipped: N
Special Designation: Unknown
Other Structures: Drive Shed
Other Structures: Workshop
Parking
Driveway: Private
Garage Spaces: 2
Garage Type: Attached
Covered Parking Spaces: 8
Total Parking Spaces: 10
Fees
Tax Year: 2019
Tax Legal Description: Pt Lt 58 Con 1 Sdr Osprey Pt 1 17R1651
Taxes: $4,582
Highlights
Feature: Golf
Feature: Level
Feature: Skiing
Land
Cross Street: 124/Centre Line
Municipality District: Grey Highlands
Fronting On: South
Parcel Number: 372600169
Pool: Indoor
Sewer: Septic
Lot Depth: 443.82 Acres
Lot Frontage: 256.74 Acres
Lot Irregularities: 2.84 Acres
Acres: 2-4.99
Additional Media
- Virtual Tour: http://tours.viewpointimaging.ca/ub/151528/309362-centre-line-b-grey-highlands-on-n0c-1a0
Rooms
Room details for 309362 Centre Line B, Grey Highlands
| Type | Dimensions | Description |
|---|---|---|
| Living Main | 4.14 x 5.33 | Hardwood Floor, Floor/Ceil Fireplace, Open Concept |
| Sunroom Main | 2.30 x 7.19 | Broadloom, W/O To Deck, South View |
| Kitchen Main | 4.27 x 6.40 | Eat-In Kitchen, Hardwood Floor, B/I Appliances |
| Dining Main | 3.78 x 3.87 | Bow Window, Hardwood Floor, North View |
| Master Main | 3.96 x 4.21 | Hardwood Floor, Semi Ensuite, Closet |
| 2nd Br Main | 3.17 x 3.96 | Hardwood Floor, Closet, Window |
| 3rd Br Main | 2.74 x 2.96 | Hardwood Floor, Closet, Window |
| Rec Lower | 4.08 x 7.01 | Broadloom, Wood Stove, W/O To Patio |
| Other Lower | 8.22 x 12.92 | Walk-Out, Sliding Doors, South View |
| XXXXXXXX | XXX XX, XXXX |
XXXX XXX XXXX |
$XXX,XXX |
| XXX XX, XXXX |
XXXXXX XXX XXXX |
$XXX,XXX | |
| XXXXXXXX | XXX XX, XXXX |
XXXXXXX XXX XXXX |
|
| XXX XX, XXXX |
XXXXXX XXX XXXX |
$XXX,XXX | |
| XXXXXXXX | XXX XX, XXXX |
XXXX XXX XXXX |
$XXX,XXX |
| XXX XX, XXXX |
XXXXXX XXX XXXX |
$XXX,XXX | |
| XXXXXXXX | XXX XX, XXXX |
XXXXXXXX XXX XXXX |
|
| XXX XX, XXXX |
XXXXXX XXX XXXX |
$XXX,XXX |
| XXXXXXXX XXXX | XXX XX, XXXX | $730,000 XXX XXXX |
| XXXXXXXX XXXXXX | XXX XX, XXXX | $749,900 XXX XXXX |
| XXXXXXXX XXXXXXX | XXX XX, XXXX | XXX XXXX |
| XXXXXXXX XXXXXX | XXX XX, XXXX | $769,900 XXX XXXX |
| XXXXXXXX XXXX | XXX XX, XXXX | $470,000 XXX XXXX |
| XXXXXXXX XXXXXX | XXX XX, XXXX | $499,000 XXX XXXX |
| XXXXXXXX XXXXXXXX | XXX XX, XXXX | XXX XXXX |
| XXXXXXXX XXXXXX | XXX XX, XXXX | $519,000 XXX XXXX |

Nottawasaga and Creemore Public School
Elementary: PublicHighpoint Community Elementary School
Elementary: PublicDundalk & Proton Community School
Elementary: PublicOsprey Central School
Elementary: PublicHyland Heights Elementary School
Elementary: PublicGlenbrook Elementary School
Elementary: PublicCollingwood Campus
Secondary: PublicStayner Collegiate Institute
Secondary: PublicJean Vanier Catholic High School
Secondary: CatholicGrey Highlands Secondary School
Secondary: PublicCentre Dufferin District High School
Secondary: PublicCollingwood Collegiate Institute
Secondary: Public

