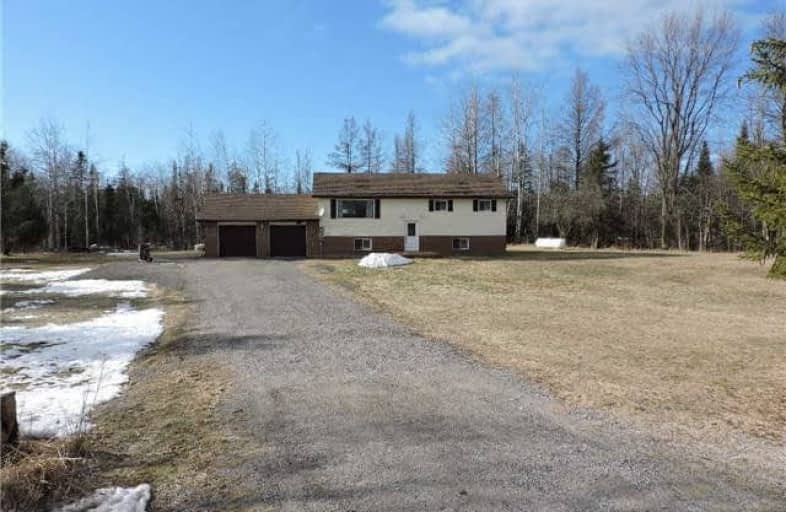Sold on Mar 28, 2018
Note: Property is not currently for sale or for rent.

-
Type: Detached
-
Style: Bungalow-Raised
-
Lot Size: 306.89 x 369.15 Feet
-
Age: No Data
-
Taxes: $2,248 per year
-
Days on Site: 20 Days
-
Added: Sep 07, 2019 (2 weeks on market)
-
Updated:
-
Last Checked: 2 months ago
-
MLS®#: X4060198
-
Listed By: Royal lepage rcr realty, brokerage
Make Your Move The The Country! 3+1 Bedroom Raised Bungalow Sits On Just Over An Acre. Eat-In Kitchen With W/O To Rear Deck. Spacious Living Room With Laminates. Bedrooms Are Spacious And Boast Laminate Floors. Lower Level Features W/O To Garage, Large Bedroom & Partially Finished Family Room. Attached Double Car Garage With Pony Panel For Easy Generator Hookup.
Extras
Includes: Fridge, Stove, Dishwasher, Washer, Dryer, Water Softener, Uv System, Fridge In Garage
Property Details
Facts for 320021 170 Road, Grey Highlands
Status
Days on Market: 20
Last Status: Sold
Sold Date: Mar 28, 2018
Closed Date: May 24, 2018
Expiry Date: Aug 06, 2018
Sold Price: $340,000
Unavailable Date: Mar 28, 2018
Input Date: Mar 07, 2018
Property
Status: Sale
Property Type: Detached
Style: Bungalow-Raised
Area: Grey Highlands
Community: Priceville
Availability Date: Tbd
Inside
Bedrooms: 3
Bedrooms Plus: 1
Bathrooms: 2
Kitchens: 1
Rooms: 7
Den/Family Room: No
Air Conditioning: Central Air
Fireplace: No
Washrooms: 2
Building
Basement: Part Fin
Basement 2: Sep Entrance
Heat Type: Forced Air
Heat Source: Propane
Exterior: Brick
Exterior: Vinyl Siding
Water Supply: Well
Special Designation: Unknown
Parking
Driveway: Private
Garage Spaces: 2
Garage Type: Attached
Covered Parking Spaces: 8
Total Parking Spaces: 10
Fees
Tax Year: 2017
Tax Legal Description: Pt Lt 170 Con 3 Swtsr Artmesia Pt 2 17R3276
Taxes: $2,248
Land
Cross Street: Hwy 10 To Road 170
Municipality District: Grey Highlands
Fronting On: North
Pool: None
Sewer: Septic
Lot Depth: 369.15 Feet
Lot Frontage: 306.89 Feet
Lot Irregularities: 1.3Acres As Per Mpac
Acres: .50-1.99
Rooms
Room details for 320021 170 Road, Grey Highlands
| Type | Dimensions | Description |
|---|---|---|
| Kitchen Main | 3.36 x 4.90 | B/I Dishwasher, W/O To Deck, Open Concept |
| Living Main | 4.23 x 4.30 | Laminate, Large Window, O/Looks Frontyard |
| Master Main | 3.08 x 4.87 | Laminate, Ceiling Fan, Closet |
| 2nd Br Main | 2.78 x 3.20 | Laminate, Closet |
| 3rd Br Main | 2.78 x 3.20 | Laminate, Closet |
| 4th Br Lower | - | Partly Finished |
| Family Lower | - | Partly Finished |
| Utility Lower | - | W/O To Garage |
| XXXXXXXX | XXX XX, XXXX |
XXXX XXX XXXX |
$XXX,XXX |
| XXX XX, XXXX |
XXXXXX XXX XXXX |
$XXX,XXX |
| XXXXXXXX XXXX | XXX XX, XXXX | $340,000 XXX XXXX |
| XXXXXXXX XXXXXX | XXX XX, XXXX | $349,900 XXX XXXX |

Beavercrest Community School
Elementary: PublicEgremont Community School
Elementary: PublicHighpoint Community Elementary School
Elementary: PublicDundalk & Proton Community School
Elementary: PublicOsprey Central School
Elementary: PublicMacphail Memorial Elementary School
Elementary: PublicGeorgian Bay Community School Secondary School
Secondary: PublicJean Vanier Catholic High School
Secondary: CatholicWellington Heights Secondary School
Secondary: PublicGrey Highlands Secondary School
Secondary: PublicCentre Dufferin District High School
Secondary: PublicCollingwood Collegiate Institute
Secondary: Public

