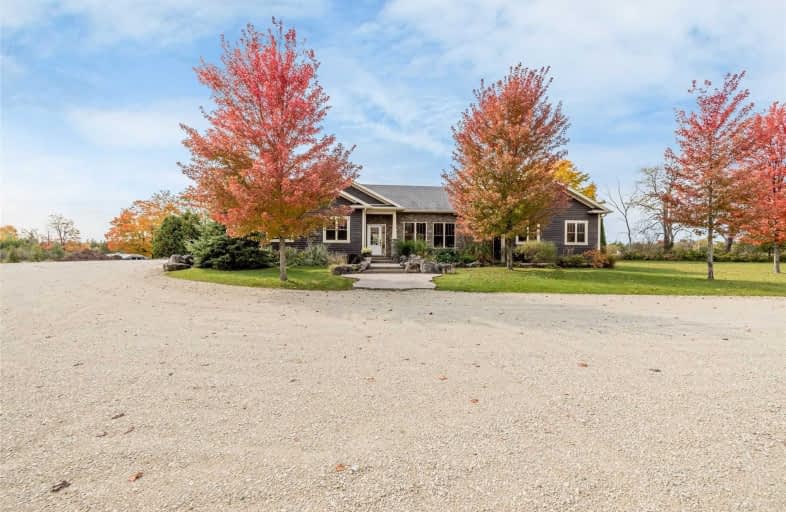Sold on Oct 20, 2020
Note: Property is not currently for sale or for rent.

-
Type: Detached
-
Style: Bungalow
-
Size: 3000 sqft
-
Lot Size: 369 x 659 Feet
-
Age: 6-15 years
-
Taxes: $5,660 per year
-
Days on Site: 6 Days
-
Added: Oct 14, 2020 (6 days on market)
-
Updated:
-
Last Checked: 1 month ago
-
MLS®#: X4953226
-
Listed By: Sotheby`s international realty canada, brokerage
Beautiful Country Property On 5.5 Acres In Scenic Grey Highlands. Bright, Open Concept Appr.2000 Sqft. Bungalow Featuring Great Room W/ Cathedral Ceiling, Wide Plank Floors, Cook's Kitchen, Office, Laundry, 3 Beds, 2 Baths W/ Heated Slate Floors. Lower Level Has Lrg Family Room, Bedroom, 4-Pce Bath, Storage & Walk Out To 2-Car Garage. Professionally Landscaped W/ Inground Pool, Hot Tub & Separate Heated Workshop. Near Devil's Glen Skiing & Blue Mtn, Creemore.
Extras
Garage Door Opener, Hot Tub, Pool Equipment, Smoke Detector, Refrigerator, Gas Stove, Microwave, Dishwasher, Washer, Dryer, Pool Equipment & Accessories, All Existing Light Fixtures, All Window Coverings.
Property Details
Facts for 329824 Concession Road 3, Grey Highlands
Status
Days on Market: 6
Last Status: Sold
Sold Date: Oct 20, 2020
Closed Date: Jan 29, 2021
Expiry Date: Jan 29, 2021
Sold Price: $1,150,000
Unavailable Date: Oct 20, 2020
Input Date: Oct 14, 2020
Prior LSC: Listing with no contract changes
Property
Status: Sale
Property Type: Detached
Style: Bungalow
Size (sq ft): 3000
Age: 6-15
Area: Grey Highlands
Community: Rural Grey Highlands
Availability Date: Tbd
Assessment Year: 2020
Inside
Bedrooms: 3
Bedrooms Plus: 1
Bathrooms: 3
Kitchens: 1
Rooms: 10
Den/Family Room: Yes
Air Conditioning: Central Air
Fireplace: Yes
Laundry Level: Main
Central Vacuum: Y
Washrooms: 3
Building
Basement: Finished
Basement 2: Sep Entrance
Heat Type: Forced Air
Heat Source: Gas
Exterior: Board/Batten
Elevator: N
Water Supply Type: Drilled Well
Water Supply: Well
Physically Handicapped-Equipped: N
Special Designation: Unknown
Other Structures: Workshop
Retirement: N
Parking
Driveway: Private
Garage Spaces: 1
Garage Type: Attached
Covered Parking Spaces: 20
Total Parking Spaces: 21
Fees
Tax Year: 2020
Tax Legal Description: Pt Lt 80 Con 2 Ndr Osprey As In R512471; Grey High
Taxes: $5,660
Highlights
Feature: Clear View
Feature: Grnbelt/Conserv
Feature: School
Feature: School Bus Route
Feature: Skiing
Feature: Wooded/Treed
Land
Cross Street: 124 County Rd And Gr
Municipality District: Grey Highlands
Fronting On: West
Parcel Number: 372590075
Pool: Indoor
Sewer: Septic
Lot Depth: 659 Feet
Lot Frontage: 369 Feet
Acres: 5-9.99
Zoning: Residential
Farm: Dairy
Rural Services: Electrical
Rural Services: Garbage Pickup
Rural Services: Internet Other
Rural Services: Recycling Pckup
Water Delivery Features: Uv System
Additional Media
- Virtual Tour: http://wylieford.homelistingtours.com/listing2/329824-3rd-concession
Rooms
Room details for 329824 Concession Road 3, Grey Highlands
| Type | Dimensions | Description |
|---|---|---|
| Kitchen Main | 12.10 x 15.60 | B/I Appliances, Open Concept, Centre Island |
| Dining Main | 12.10 x 11.40 | Hardwood Floor, O/Looks Backyard, Vaulted Ceiling |
| Living Main | 17.70 x 26.10 | Hardwood Floor, Fireplace, Open Concept |
| Office Main | 13.70 x 9.11 | Slate Flooring, Heated Floor, W/O To Garage |
| Laundry Main | 13.70 x 10.20 | Slate Flooring, Heated Floor, B/I Closet |
| Master Main | 11.10 x 20.20 | B/I Closet, Hardwood Floor, W/I Closet |
| 2nd Br Main | 12.40 x 10.60 | Hardwood Floor |
| 3rd Br Main | 12.50 x 10.00 | Hardwood Floor |
| Great Rm Bsmt | 20.60 x 51.50 | Broadloom, Combined W/Game, Walk-Up |
| 4th Br Bsmt | 14.00 x 17.10 | Broadloom |
| Utility Bsmt | 17.11 x 46.10 |
| XXXXXXXX | XXX XX, XXXX |
XXXX XXX XXXX |
$X,XXX,XXX |
| XXX XX, XXXX |
XXXXXX XXX XXXX |
$X,XXX,XXX |
| XXXXXXXX XXXX | XXX XX, XXXX | $1,150,000 XXX XXXX |
| XXXXXXXX XXXXXX | XXX XX, XXXX | $1,075,000 XXX XXXX |

ÉÉC Notre-Dame-de-la-Huronie
Elementary: CatholicNottawasaga and Creemore Public School
Elementary: PublicDundalk & Proton Community School
Elementary: PublicNottawa Elementary School
Elementary: PublicOsprey Central School
Elementary: PublicSt Marys Separate School
Elementary: CatholicCollingwood Campus
Secondary: PublicStayner Collegiate Institute
Secondary: PublicJean Vanier Catholic High School
Secondary: CatholicGrey Highlands Secondary School
Secondary: PublicCentre Dufferin District High School
Secondary: PublicCollingwood Collegiate Institute
Secondary: Public

