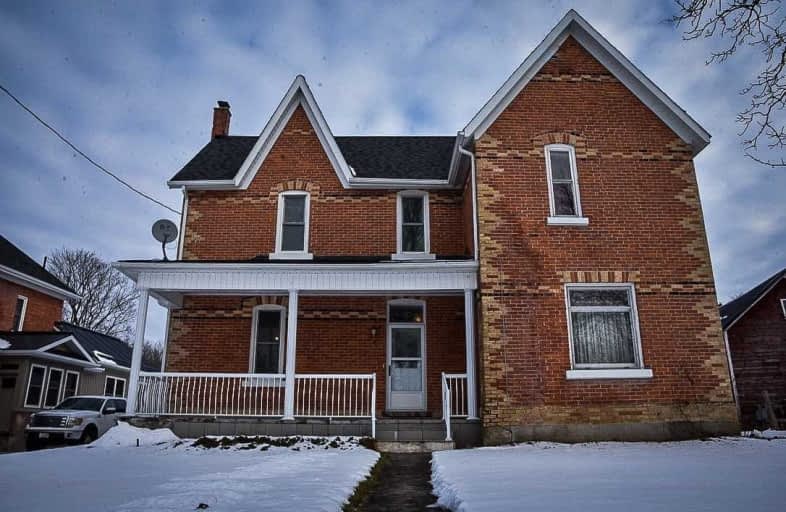Sold on Jan 30, 2019
Note: Property is not currently for sale or for rent.

-
Type: Detached
-
Style: 2-Storey
-
Lot Size: 66 x 229 Feet
-
Age: No Data
-
Taxes: $1,004 per year
-
Days on Site: 23 Days
-
Added: Jan 07, 2019 (3 weeks on market)
-
Updated:
-
Last Checked: 2 months ago
-
MLS®#: X4331021
-
Listed By: Royal lepage rcr realty, brokerage
This Home Is Ready To Be Brought To It's True Potential. This 3 Bedroom, 1 Bath, 2 Storey Home Is Located Close To Downtown And All Local Major Employers. Large Principal Rooms With High Ceilings, And Good Sized Bedrooms, Bathroom With Laundry Upstairs. Enormous In Town Back Yard. Looking For A Well Priced, Large Family Home, Or Looking For Something To Invest In...Look No Further!
Extras
Inside You Will Find So Many Great Architectural Touches Consistent With The Age Of This House. Roof Done 2013, Most Windows Replaced In 1999. Double Car Garage 23' X 23'. 13' X 17' Breezeway/Summer Kitchen.
Property Details
Facts for 33 Wellington Street South, Grey Highlands
Status
Days on Market: 23
Last Status: Sold
Sold Date: Jan 30, 2019
Closed Date: Feb 28, 2019
Expiry Date: Jul 07, 2019
Sold Price: $250,000
Unavailable Date: Jan 30, 2019
Input Date: Jan 07, 2019
Property
Status: Sale
Property Type: Detached
Style: 2-Storey
Area: Grey Highlands
Community: Markdale
Availability Date: Flexible
Inside
Bedrooms: 3
Bathrooms: 1
Kitchens: 1
Rooms: 8
Den/Family Room: Yes
Air Conditioning: None
Fireplace: No
Washrooms: 1
Utilities
Electricity: Yes
Gas: Yes
Cable: Yes
Telephone: Yes
Building
Basement: Crawl Space
Basement 2: Full
Heat Type: Forced Air
Heat Source: Gas
Exterior: Brick
Water Supply: Municipal
Special Designation: Unknown
Parking
Driveway: Private
Garage Spaces: 2
Garage Type: Attached
Covered Parking Spaces: 4
Fees
Tax Year: 2018
Tax Legal Description: Lt 9 Blk M Pl 582 Markdale; Grey Highlands
Taxes: $1,004
Land
Cross Street: Main St. W & Welling
Municipality District: Grey Highlands
Fronting On: East
Pool: None
Sewer: Sewers
Lot Depth: 229 Feet
Lot Frontage: 66 Feet
Zoning: R
Rooms
Room details for 33 Wellington Street South, Grey Highlands
| Type | Dimensions | Description |
|---|---|---|
| Kitchen Main | 2.34 x 4.38 | Pass Through, Window |
| Dining Main | 3.04 x 4.75 | Hardwood Floor, Wainscoting |
| Foyer Main | 5.54 x 2.16 | Hardwood Floor, Curved Stairs |
| Living Main | 4.41 x 4.26 | Hardwood Floor, Stained Glass, Pocket Doors |
| Family Main | 3.59 x 4.26 | Hardwood Floor, Side Door, Pocket Doors |
| Master 2nd | 3.99 x 3.23 | Hardwood Floor, Closet |
| 2nd Br 2nd | 3.99 x 4.02 | Hardwood Floor, Closet |
| 3rd Br 2nd | 4.57 x 3.07 | Hardwood Floor |
| Bathroom 2nd | 4.63 x 2.34 | Tile Floor, 4 Pc Bath, Combined W/Laundry |
| XXXXXXXX | XXX XX, XXXX |
XXXX XXX XXXX |
$XXX,XXX |
| XXX XX, XXXX |
XXXXXX XXX XXXX |
$XXX,XXX | |
| XXXXXXXX | XXX XX, XXXX |
XXXXXXX XXX XXXX |
|
| XXX XX, XXXX |
XXXXXX XXX XXXX |
$XXX,XXX | |
| XXXXXXXX | XXX XX, XXXX |
XXXX XXX XXXX |
$XXX,XXX |
| XXX XX, XXXX |
XXXXXX XXX XXXX |
$XXX,XXX |
| XXXXXXXX XXXX | XXX XX, XXXX | $250,000 XXX XXXX |
| XXXXXXXX XXXXXX | XXX XX, XXXX | $275,000 XXX XXXX |
| XXXXXXXX XXXXXXX | XXX XX, XXXX | XXX XXXX |
| XXXXXXXX XXXXXX | XXX XX, XXXX | $289,000 XXX XXXX |
| XXXXXXXX XXXX | XXX XX, XXXX | $175,000 XXX XXXX |
| XXXXXXXX XXXXXX | XXX XX, XXXX | $195,000 XXX XXXX |

St Peter's & St Paul's Separate School
Elementary: CatholicBeavercrest Community School
Elementary: PublicEgremont Community School
Elementary: PublicHolland-Chatsworth Central School
Elementary: PublicSpruce Ridge Community School
Elementary: PublicMacphail Memorial Elementary School
Elementary: PublicÉcole secondaire catholique École secondaire Saint-Dominique-Savio
Secondary: CatholicGeorgian Bay Community School Secondary School
Secondary: PublicWellington Heights Secondary School
Secondary: PublicGrey Highlands Secondary School
Secondary: PublicSt Mary's High School
Secondary: CatholicOwen Sound District Secondary School
Secondary: Public

