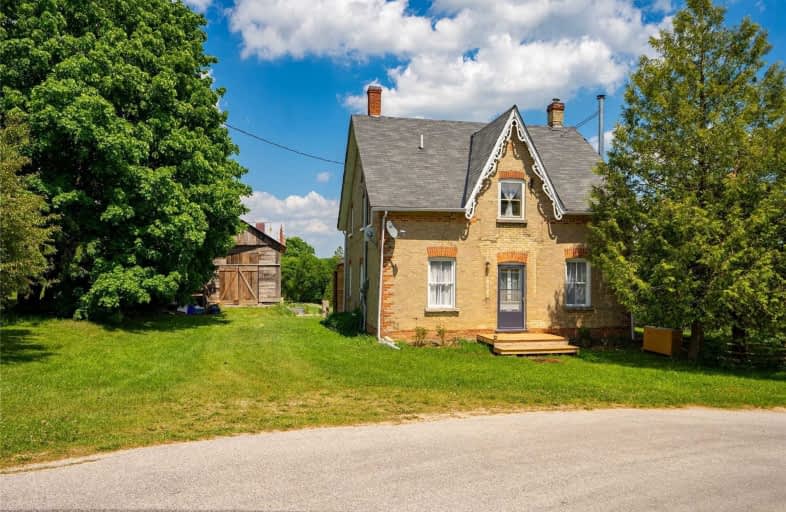Sold on Jun 25, 2021
Note: Property is not currently for sale or for rent.

-
Type: Detached
-
Style: 2-Storey
-
Size: 1500 sqft
-
Lot Size: 141 x 132 Feet
-
Age: 100+ years
-
Taxes: $1,336 per year
-
Days on Site: 18 Days
-
Added: Jun 06, 2021 (2 weeks on market)
-
Updated:
-
Last Checked: 2 months ago
-
MLS®#: X5265132
-
Listed By: Sotheby`s international realty canada, brokerage
Lovely Victorian Farmhouse (1880) On Quiet Street In Quaint Town Of Feversham. 4 Bedrooms, 2 Bathrooms. Original Hardwood Flooring Throughout With Many Unique Original Finishings. Enjoy Almost Half An Acre W/ Well Sized Partially Restored Bank Barn. Backs Onto Farmers Field. Walk To Feversham General Store, Park With Baseball Diamond, Beaver River And Skating Rink. Short Drive To Kalapore And Bruce Trail, 15 Minutes To Blue Mountain And Beaver Valley.
Extras
No Exclusions. Oil Heating. Septic Pumped And Certified. Large Decks, Lilac, Maple And Apple Trees, And Gorgeous Sunroom Used 4 Seasons. Shingles Replaced In 2016, Survey And Floor Plans Attached.
Property Details
Facts for 337 Mill Bridge Road, Grey Highlands
Status
Days on Market: 18
Last Status: Sold
Sold Date: Jun 25, 2021
Closed Date: Aug 24, 2021
Expiry Date: Dec 07, 2021
Sold Price: $622,000
Unavailable Date: Jun 25, 2021
Input Date: Jun 08, 2021
Prior LSC: Listing with no contract changes
Property
Status: Sale
Property Type: Detached
Style: 2-Storey
Size (sq ft): 1500
Age: 100+
Area: Grey Highlands
Community: Rural Grey Highlands
Availability Date: Flex
Inside
Bedrooms: 4
Bathrooms: 2
Kitchens: 1
Rooms: 9
Den/Family Room: Yes
Air Conditioning: None
Fireplace: Yes
Laundry Level: Main
Central Vacuum: N
Washrooms: 2
Utilities
Electricity: Yes
Gas: No
Cable: Yes
Telephone: Yes
Building
Basement: Part Bsmt
Heat Type: Forced Air
Heat Source: Oil
Exterior: Brick
Water Supply Type: Unknown
Water Supply: Well
Special Designation: Unknown
Other Structures: Barn
Other Structures: Garden Shed
Parking
Driveway: Private
Garage Type: None
Covered Parking Spaces: 6
Total Parking Spaces: 6
Fees
Tax Year: 2021
Tax Legal Description: Pt Lt 13 S/S Peel St, 14 S/S Peel St Pl 231 Cont;
Taxes: $1,336
Highlights
Feature: Cul De Sac
Feature: Park
Feature: Ravine
Feature: River/Stream
Feature: Skiing
Land
Cross Street: North Of Victoria St
Municipality District: Grey Highlands
Fronting On: East
Parcel Number: 372550191
Pool: None
Sewer: Septic
Lot Depth: 132 Feet
Lot Frontage: 141 Feet
Acres: < .50
Zoning: Residential
Rooms
Room details for 337 Mill Bridge Road, Grey Highlands
| Type | Dimensions | Description |
|---|---|---|
| Family Main | 6.73 x 3.74 | Fireplace, Hardwood Floor, Large Window |
| Kitchen Main | 4.87 x 4.38 | Eat-In Kitchen, Hardwood Floor, W/O To Porch |
| Bathroom Main | 3.50 x 2.80 | Hardwood Floor, 3 Pc Bath, Window |
| Office Main | 3.53 x 3.32 | Hardwood Floor, Window |
| Laundry Main | 3.50 x 2.98 | W/O To Sunroom, Hardwood Floor |
| Sunroom Main | 3.09 x 7.04 | W/O To Porch, Vinyl Floor, O/Looks Backyard |
| Master 2nd | 3.90 x 3.74 | Hardwood Floor, 2 Pc Bath, Window |
| 2nd Br 2nd | 3.38 x 3.56 | Hardwood Floor, Window, Closet |
| 3rd Br 2nd | 3.38 x 2.47 | Hardwood Floor, Window, Closet |
| Bathroom 2nd | - | O/Looks Backyard, 2 Pc Bath |
| Sitting 2nd | 4.99 x 4.38 | Window, Window |
| 4th Br 2nd | 3.38 x 2.83 | Hardwood Floor, Window |
| XXXXXXXX | XXX XX, XXXX |
XXXX XXX XXXX |
$XXX,XXX |
| XXX XX, XXXX |
XXXXXX XXX XXXX |
$XXX,XXX |
| XXXXXXXX XXXX | XXX XX, XXXX | $622,000 XXX XXXX |
| XXXXXXXX XXXXXX | XXX XX, XXXX | $569,990 XXX XXXX |

Highpoint Community Elementary School
Elementary: PublicDundalk & Proton Community School
Elementary: PublicOsprey Central School
Elementary: PublicMountain View Public School
Elementary: PublicSt Marys Separate School
Elementary: CatholicMacphail Memorial Elementary School
Elementary: PublicCollingwood Campus
Secondary: PublicStayner Collegiate Institute
Secondary: PublicJean Vanier Catholic High School
Secondary: CatholicGrey Highlands Secondary School
Secondary: PublicCentre Dufferin District High School
Secondary: PublicCollingwood Collegiate Institute
Secondary: Public

