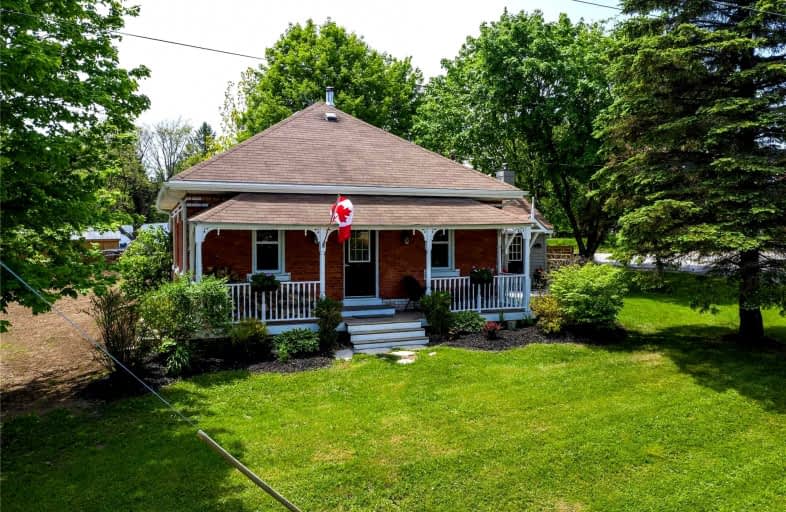Sold on Jul 13, 2022
Note: Property is not currently for sale or for rent.

-
Type: Detached
-
Style: Bungalow
-
Size: 1100 sqft
-
Lot Size: 82.51 x 132 Feet
-
Age: 100+ years
-
Taxes: $1,600 per year
-
Days on Site: 27 Days
-
Added: Jun 16, 2022 (3 weeks on market)
-
Updated:
-
Last Checked: 2 months ago
-
MLS®#: X5662613
-
Listed By: Bosley real estate ltd., brokerage
Welcome To The Village Of Feversham, -20 Mins To Beaver Valley Ski Resort; Road Biking And Hiking Right Out Your Front Door; A Short Drive Thru The Countryside To Quaint Shops, Restaurants & Farmer's Markets. This Century Brick Cottage W Sweeping Views, Boasts Loads Of Charm Incl. Exposed Brick, Hickory Hardwood Flooring, Large Entrance W Wood Stove, Light-Filled Primary Bedroom W Walkout To New Deck, Country-Kitchen & Cozy Living Room W Wood Stove.
Extras
An Additional Two Bedrooms, Bathroom, And Laundry, Complete This Main Floor Living. Huge Includes Shaded Flagstone Patio For Outdoor Dining, Two Sheds And Plenty Of Parking.
Property Details
Facts for 338 Mill Bridge Road, Grey Highlands
Status
Days on Market: 27
Last Status: Sold
Sold Date: Jul 13, 2022
Closed Date: Aug 02, 2022
Expiry Date: Oct 18, 2022
Sold Price: $550,000
Unavailable Date: Jul 13, 2022
Input Date: Jun 16, 2022
Prior LSC: Sold
Property
Status: Sale
Property Type: Detached
Style: Bungalow
Size (sq ft): 1100
Age: 100+
Area: Grey Highlands
Community: Rural Grey Highlands
Availability Date: Flexible
Assessment Amount: $145,000
Assessment Year: 2022
Inside
Bedrooms: 3
Bathrooms: 1
Kitchens: 1
Rooms: 7
Den/Family Room: No
Air Conditioning: Wall Unit
Fireplace: Yes
Laundry Level: Main
Central Vacuum: N
Washrooms: 1
Utilities
Electricity: Yes
Gas: No
Cable: Yes
Telephone: Yes
Building
Basement: Crawl Space
Basement 2: Unfinished
Heat Type: Heat Pump
Heat Source: Propane
Exterior: Brick Front
Elevator: Y
UFFI: No
Water Supply Type: Drilled Well
Water Supply: Well
Special Designation: Heritage
Other Structures: Garden Shed
Retirement: N
Parking
Driveway: Pvt Double
Garage Type: None
Covered Parking Spaces: 4
Total Parking Spaces: 4
Fees
Tax Year: 2022
Tax Legal Description: Lot 17 West Of Mill St, Plan 231Osprey Togeth
Taxes: $1,600
Highlights
Feature: Clear View
Feature: Grnbelt/Conserv
Feature: Place Of Worship
Feature: River/Stream
Feature: School Bus Route
Feature: Skiing
Land
Cross Street: Grey Rd 2 To River R
Municipality District: Grey Highlands
Fronting On: South
Parcel Number: 372550382
Pool: None
Sewer: Septic
Lot Depth: 132 Feet
Lot Frontage: 82.51 Feet
Lot Irregularities: 73.15 X 82.40 X 127.8
Acres: < .50
Zoning: R1
Waterfront: None
Additional Media
- Virtual Tour: https://www.tourspace.ca/giovanni-boni-338-mill-bridge-road.ht
Rooms
Room details for 338 Mill Bridge Road, Grey Highlands
| Type | Dimensions | Description |
|---|---|---|
| Bathroom Main | 2.36 x 2.18 | 4 Pc Bath |
| 2nd Br Lower | 2.86 x 3.01 | |
| 3rd Br Main | 2.39 x 2.70 | |
| Foyer Main | 4.00 x 4.76 | |
| Kitchen Main | 5.53 x 2.98 | |
| Living Main | 5.94 x 4.73 | |
| Prim Bdrm Main | 3.61 x 4.52 | |
| Utility Lower | 3.61 x 7.55 |
| XXXXXXXX | XXX XX, XXXX |
XXXX XXX XXXX |
$XXX,XXX |
| XXX XX, XXXX |
XXXXXX XXX XXXX |
$XXX,XXX | |
| XXXXXXXX | XXX XX, XXXX |
XXXXXXX XXX XXXX |
|
| XXX XX, XXXX |
XXXXXX XXX XXXX |
$XXX,XXX |
| XXXXXXXX XXXX | XXX XX, XXXX | $550,000 XXX XXXX |
| XXXXXXXX XXXXXX | XXX XX, XXXX | $625,000 XXX XXXX |
| XXXXXXXX XXXXXXX | XXX XX, XXXX | XXX XXXX |
| XXXXXXXX XXXXXX | XXX XX, XXXX | $670,000 XXX XXXX |

Highpoint Community Elementary School
Elementary: PublicDundalk & Proton Community School
Elementary: PublicOsprey Central School
Elementary: PublicMountain View Public School
Elementary: PublicSt Marys Separate School
Elementary: CatholicMacphail Memorial Elementary School
Elementary: PublicCollingwood Campus
Secondary: PublicStayner Collegiate Institute
Secondary: PublicJean Vanier Catholic High School
Secondary: CatholicGrey Highlands Secondary School
Secondary: PublicCentre Dufferin District High School
Secondary: PublicCollingwood Collegiate Institute
Secondary: Public- 3 bath
- 3 bed
156 John Street, Grey Highlands, Ontario • N0C 1C0 • Rural Grey Highlands



