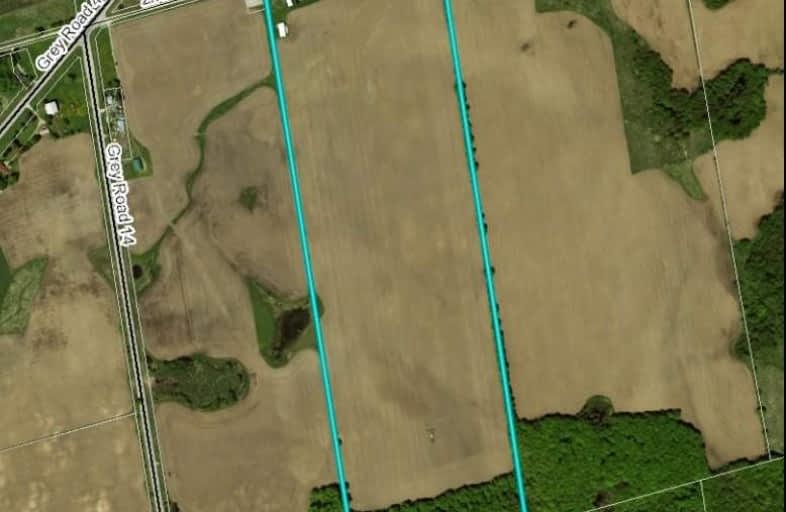Sold on Jan 23, 2020
Note: Property is not currently for sale or for rent.

-
Type: Farm
-
Style: Bungalow
-
Size: 1100 sqft
-
Lot Size: 1000 x 3341 Feet
-
Age: No Data
-
Taxes: $2,400 per year
-
Days on Site: 175 Days
-
Added: Aug 01, 2019 (5 months on market)
-
Updated:
-
Last Checked: 2 months ago
-
MLS®#: X4536280
-
Listed By: Royal lepage rcr realty, brokerage
Productive 75 Acre Farm, 65 Acres Pike Lake Loam Soil, Systematically Tile Drained And All In One Field. Approximately 6 Acres Of Hardwood Bush. The Home Is A Stone Bungalow, 3 Bedrooms, 1 1/2 Baths And Full Basement With Drywall. Huge Attached, 2 Bay Garage. Detached Garage 24X40 And 32X72 Pole Barn. Very Clean Farm And Buildings. House Is Rented And Tenant Willing To Stay 5-10 Years.
Property Details
Facts for 345452 Concession 2, Grey Highlands
Status
Days on Market: 175
Last Status: Sold
Sold Date: Jan 23, 2020
Closed Date: May 28, 2020
Expiry Date: Jan 30, 2020
Sold Price: $1,050,000
Unavailable Date: Jan 23, 2020
Input Date: Aug 02, 2019
Property
Status: Sale
Property Type: Farm
Style: Bungalow
Size (sq ft): 1100
Area: Grey Highlands
Community: Rural Grey Highlands
Availability Date: 60 Days /T Ba
Inside
Bedrooms: 3
Bathrooms: 2
Kitchens: 1
Rooms: 8
Den/Family Room: No
Air Conditioning: None
Fireplace: No
Washrooms: 2
Utilities
Electricity: Yes
Gas: Available
Cable: No
Telephone: Available
Building
Basement: Full
Basement 2: Part Fin
Heat Type: Forced Air
Heat Source: Propane
Exterior: Stone
Water Supply: Well
Special Designation: Other
Parking
Driveway: Private
Garage Spaces: 2
Garage Type: Attached
Covered Parking Spaces: 20
Total Parking Spaces: 20
Fees
Tax Year: 2018
Tax Legal Description: Lot 23, E 1/2 Lot 22 Con 2 Ndr (Artemesia)
Taxes: $2,400
Land
Cross Street: East On Conc 2 At Gr
Municipality District: Grey Highlands
Fronting On: South
Parcel Number: 372410054
Pool: None
Sewer: Septic
Lot Depth: 3341 Feet
Lot Frontage: 1000 Feet
Acres: 50-99.99
Zoning: A1, A2, H
Waterfront: None
Rooms
Room details for 345452 Concession 2, Grey Highlands
| Type | Dimensions | Description |
|---|---|---|
| Kitchen Main | 4.57 x 2.44 | |
| Den Main | 3.35 x 2.44 | |
| Laundry Main | 4.88 x 3.25 | |
| Master Main | 4.57 x 3.63 | |
| Br Main | 3.66 x 3.15 | |
| Br Main | 3.66 x 3.00 |
| XXXXXXXX | XXX XX, XXXX |
XXXX XXX XXXX |
$X,XXX,XXX |
| XXX XX, XXXX |
XXXXXX XXX XXXX |
$X,XXX,XXX |
| XXXXXXXX XXXX | XXX XX, XXXX | $1,050,000 XXX XXXX |
| XXXXXXXX XXXXXX | XXX XX, XXXX | $1,095,000 XXX XXXX |

St Peter's & St Paul's Separate School
Elementary: CatholicBeavercrest Community School
Elementary: PublicNormanby Community School
Elementary: PublicEgremont Community School
Elementary: PublicHolland-Chatsworth Central School
Elementary: PublicSpruce Ridge Community School
Elementary: PublicÉcole secondaire catholique École secondaire Saint-Dominique-Savio
Secondary: CatholicWellington Heights Secondary School
Secondary: PublicJohn Diefenbaker Senior School
Secondary: PublicGrey Highlands Secondary School
Secondary: PublicSt Mary's High School
Secondary: CatholicOwen Sound District Secondary School
Secondary: Public

