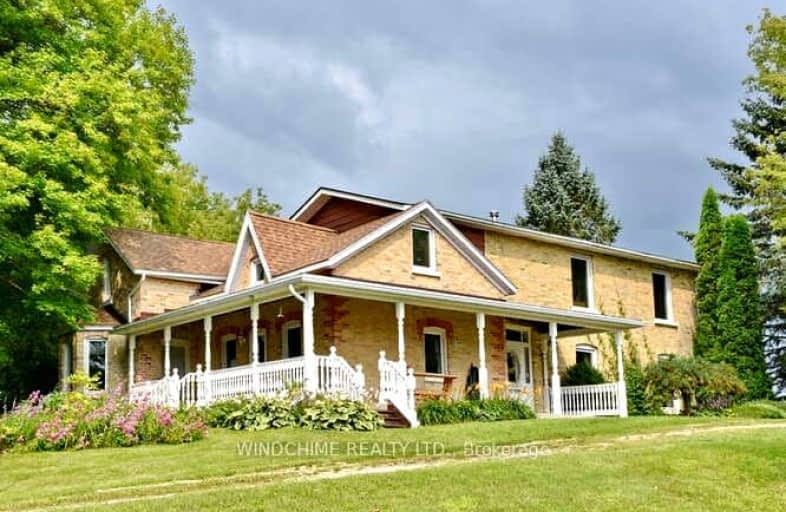Sold on Jun 27, 2024
Note: Property is not currently for sale or for rent.

-
Type: Detached
-
Style: 1 1/2 Storey
-
Lot Size: 100.36 x 0 Acres
-
Age: No Data
-
Taxes: $6,113 per year
-
Days on Site: 62 Days
-
Added: Dec 13, 2024 (2 months on market)
-
Updated:
-
Last Checked: 2 months ago
-
MLS®#: X10845719
-
Listed By: Windchime realty ltd brokerage
Grande Old Farmstead! There aren't many left like this one. Stately cream brick farmhouse with 4 bedrooms, 2 Fireplaces (one is in the primary!) overlooks spring fed pond on this 100 acre parcel. Bank barn with horse stalls. Lawns run to the road past the tennis court. Approximately 2 miles of horse trails cut through rolling hills and trees. Approximately 30 acres workable. Unique property with great home and setting with owner willing to entertain first mortgage vendor take back.
Property Details
Facts for 385147 4TH CONCESSION A, Grey Highlands
Status
Days on Market: 62
Last Status: Sold
Sold Date: Jun 27, 2024
Closed Date: Sep 30, 2024
Expiry Date: Oct 26, 2024
Sold Price: $1,790,000
Unavailable Date: Jun 27, 2024
Input Date: Apr 29, 2024
Prior LSC: Sold
Property
Status: Sale
Property Type: Detached
Style: 1 1/2 Storey
Area: Grey Highlands
Community: Rural Grey Highlands
Availability Date: Flexible
Assessment Amount: $575,000
Assessment Year: 2013
Inside
Bedrooms: 4
Bathrooms: 2
Kitchens: 1
Rooms: 11
Air Conditioning: None
Fireplace: Yes
Washrooms: 2
Utilities
Electricity: Yes
Building
Basement: Full
Basement 2: Unfinished
Heat Type: Forced Air
Heat Source: Propane
Exterior: Brick
Elevator: N
Water Supply: Well
Special Designation: Unknown
Parking
Driveway: Private
Garage Type: None
Covered Parking Spaces: 10
Total Parking Spaces: 10
Fees
Tax Year: 2023
Tax Legal Description: Lot 4 Con 5 Artemesia; Grey Highlands
Taxes: $6,113
Highlights
Feature: Golf
Feature: Hospital
Feature: Lake/Pond
Land
Cross Street: Baseline Rd to 4th C
Municipality District: Grey Highlands
Parcel Number: 372450074
Pool: None
Sewer: Septic
Lot Frontage: 100.36 Acres
Acres: 100+
Zoning: A1/H
Easements Restrictions: Unknown
Rural Services: Recycling Pckup
| XXXXXXXX | XXX XX, XXXX |
XXXX XXX XXXX |
$X,XXX,XXX |
| XXX XX, XXXX |
XXXXXX XXX XXXX |
$X,XXX,XXX | |
| XXXXXXXX | XXX XX, XXXX |
XXXX XXX XXXX |
$X,XXX,XXX |
| XXX XX, XXXX |
XXXXXX XXX XXXX |
$X,XXX,XXX |
| XXXXXXXX XXXX | XXX XX, XXXX | $1,790,000 XXX XXXX |
| XXXXXXXX XXXXXX | XXX XX, XXXX | $1,790,000 XXX XXXX |
| XXXXXXXX XXXX | XXX XX, XXXX | $1,790,000 XXX XXXX |
| XXXXXXXX XXXXXX | XXX XX, XXXX | $1,790,000 XXX XXXX |

St Peter's & St Paul's Separate School
Elementary: CatholicBeavercrest Community School
Elementary: PublicEgremont Community School
Elementary: PublicHighpoint Community Elementary School
Elementary: PublicSpruce Ridge Community School
Elementary: PublicMacphail Memorial Elementary School
Elementary: PublicÉcole secondaire catholique École secondaire Saint-Dominique-Savio
Secondary: CatholicGeorgian Bay Community School Secondary School
Secondary: PublicWellington Heights Secondary School
Secondary: PublicJohn Diefenbaker Senior School
Secondary: PublicGrey Highlands Secondary School
Secondary: PublicCentre Dufferin District High School
Secondary: Public