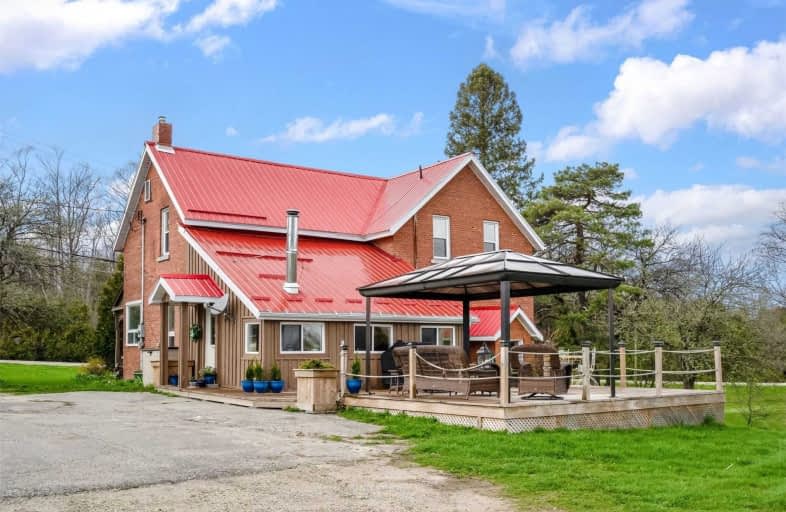Sold on Jul 13, 2021
Note: Property is not currently for sale or for rent.

-
Type: Detached
-
Style: 2-Storey
-
Size: 2000 sqft
-
Lot Size: 1038.88 x 220.97 Feet
-
Age: No Data
-
Taxes: $3,115 per year
-
Days on Site: 29 Days
-
Added: Jun 14, 2021 (4 weeks on market)
-
Updated:
-
Last Checked: 2 months ago
-
MLS®#: X5273284
-
Listed By: Re/max real estate centre inc., brokerage
6 Acres Of Picturesque Landscape Filled With Amenities & Nature Abound. Enjoy Your Very Own Private Island Featuring An Insulated Bunkie Cottage & Spring Fed Swimming Pond,"Stocked With Trout". The House Is A Gorgeous Victorian Sitting High On The Hill Overlooking A Slice Of Paradise. Soaring Ceilings, Spacious Rooms On All Levels & A Main Floor Bedroom & Bathroom Complete This Incredible Family Home. Newly Built Heated & Insulated 2 Car Garage/Workshop(2017)
Extras
C4-71&H Zoning Permits Commercial & Recreation Uses Including Tourist Cabins (2 Cabins On The Property Not Currently Rented)! Property Is Serviced By Natural Gas! Bring Your Business Plans & Swim, Fish, & Hike, Living The Good Life.
Property Details
Facts for 400188 Grey County Road 4, Grey Highlands
Status
Days on Market: 29
Last Status: Sold
Sold Date: Jul 13, 2021
Closed Date: Sep 30, 2021
Expiry Date: Nov 01, 2021
Sold Price: $865,000
Unavailable Date: Jul 13, 2021
Input Date: Jun 14, 2021
Property
Status: Sale
Property Type: Detached
Style: 2-Storey
Size (sq ft): 2000
Area: Grey Highlands
Community: Rural Grey Highlands
Availability Date: Tba
Inside
Bedrooms: 4
Bathrooms: 2
Kitchens: 1
Rooms: 12
Den/Family Room: Yes
Air Conditioning: None
Fireplace: Yes
Laundry Level: Upper
Washrooms: 2
Utilities
Gas: Yes
Building
Basement: Full
Basement 2: Walk-Up
Heat Type: Radiant
Heat Source: Gas
Exterior: Brick
Water Supply Type: Drilled Well
Water Supply: Well
Special Designation: Unknown
Other Structures: Aux Residences
Other Structures: Workshop
Parking
Driveway: Private
Garage Spaces: 2
Garage Type: Detached
Covered Parking Spaces: 6
Total Parking Spaces: 8
Fees
Tax Year: 2020
Tax Legal Description: Pt Lt 151 Con 2 Swtsr Artemesia As In R428215
Taxes: $3,115
Highlights
Feature: Clear View
Feature: Grnbelt/Conserv
Feature: Lake/Pond
Feature: Part Cleared
Feature: River/Stream
Feature: Wooded/Treed
Land
Cross Street: Hwy 10 - Grey 4 Rd
Municipality District: Grey Highlands
Fronting On: East
Pool: None
Sewer: Septic
Lot Depth: 220.97 Feet
Lot Frontage: 1038.88 Feet
Acres: 5-9.99
Zoning: C4-71 H
Additional Media
- Virtual Tour: https://tours.jthometours.ca/v2/400188-grey-county-rd-4-flesherton-on-n0c-1e0-ca-800632/unbranded
Rooms
Room details for 400188 Grey County Road 4, Grey Highlands
| Type | Dimensions | Description |
|---|---|---|
| Great Rm Main | 6.10 x 4.83 | Fireplace, Picture Window, Concrete Floor |
| Kitchen Main | 6.10 x 5.03 | Centre Island, Double Sink, Hardwood Floor |
| Breakfast Main | - | Combined W/Kitchen, O/Looks Family, Hardwood Floor |
| Living Main | 5.59 x 4.97 | Brick Fireplace, Gas Fireplace, Hardwood Floor |
| Master Main | 3.66 x 3.25 | O/Looks Backyard, Window, Hardwood Floor |
| Bathroom Main | - | 3 Pc Bath, Window, Ceramic Floor |
| 2nd Br Upper | 4.50 x 3.35 | Window, Closet, Hardwood Floor |
| 3rd Br Upper | 6.10 x 2.45 | Window, Closet, Hardwood Floor |
| 4th Br Upper | 3.99 x 2.79 | Window, Closet, Hardwood Floor |
| Bathroom Upper | - | 4 Pc Bath, Window, Ceramic Floor |
| Laundry Upper | 2.31 x 1.82 | Window, Closet, Hardwood Floor |
| Sitting Upper | 4.95 x 3.10 | Window, O/Looks Dining, Hardwood Floor |
| XXXXXXXX | XXX XX, XXXX |
XXXX XXX XXXX |
$XXX,XXX |
| XXX XX, XXXX |
XXXXXX XXX XXXX |
$XXX,XXX | |
| XXXXXXXX | XXX XX, XXXX |
XXXXXXX XXX XXXX |
|
| XXX XX, XXXX |
XXXXXX XXX XXXX |
$XXX,XXX |
| XXXXXXXX XXXX | XXX XX, XXXX | $865,000 XXX XXXX |
| XXXXXXXX XXXXXX | XXX XX, XXXX | $899,900 XXX XXXX |
| XXXXXXXX XXXXXXX | XXX XX, XXXX | XXX XXXX |
| XXXXXXXX XXXXXX | XXX XX, XXXX | $949,000 XXX XXXX |

Beavercrest Community School
Elementary: PublicHighpoint Community Elementary School
Elementary: PublicDundalk & Proton Community School
Elementary: PublicOsprey Central School
Elementary: PublicSpruce Ridge Community School
Elementary: PublicMacphail Memorial Elementary School
Elementary: PublicGeorgian Bay Community School Secondary School
Secondary: PublicJean Vanier Catholic High School
Secondary: CatholicWellington Heights Secondary School
Secondary: PublicGrey Highlands Secondary School
Secondary: PublicCentre Dufferin District High School
Secondary: PublicCollingwood Collegiate Institute
Secondary: Public- 2 bath
- 4 bed
30 Hill Street, Grey Highlands, Ontario • N0C 1E0 • Flesherton



