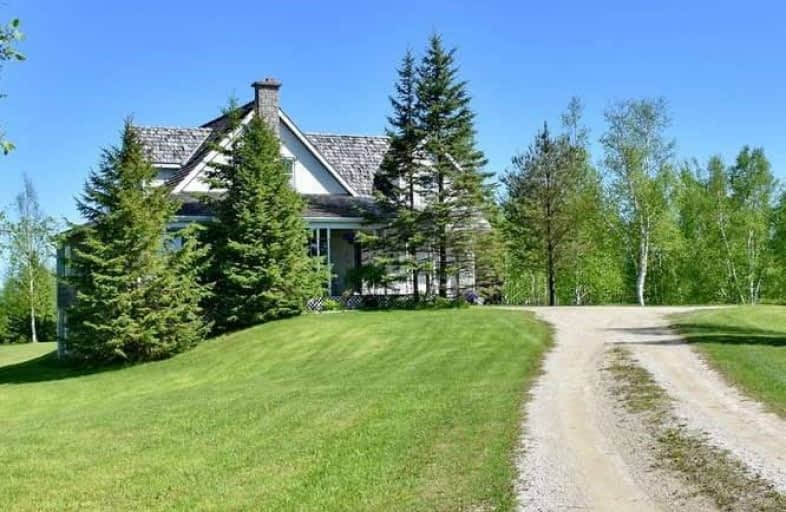Sold on Nov 20, 2019
Note: Property is not currently for sale or for rent.

-
Type: Detached
-
Style: 1 1/2 Storey
-
Lot Size: 28.66 x 0 Acres
-
Age: No Data
-
Taxes: $4,856 per year
-
Days on Site: 139 Days
-
Added: Dec 14, 2024 (4 months on market)
-
Updated:
-
Last Checked: 1 month ago
-
MLS®#: X10866764
-
Listed By: Windchime realty ltd brokerage
Builder's country home. Windy laneway leads to wonderful setting amidst natural birch, cherry, cedar and wild apple trees as well as numerous groomed trails throughout this spectacular 28 acres. Custom 1 1/2 storey home shows pure country with hardwood floors throughout. Big country kitchen with walkout to backyard. Dining area ready for Thanksgiving. Big main floor family room with fireplace. Wonderful games/rec room on lower level with walkout, guest bedroom, 3 pc bath and lots of storage. Upper level features 21' Master with his/hers closets and ensuite, 3 other bedrooms share lovely 4 pc bath. Almost 40' of front verandah. Foyer leads to 1 1/2 car garage. Just 9 mins west of the Beaver Valley.
Property Details
Facts for 405407 GREY ROAD 4, Grey Highlands
Status
Days on Market: 139
Last Status: Sold
Sold Date: Nov 20, 2019
Closed Date: Jan 10, 2020
Expiry Date: Jan 05, 2020
Sold Price: $595,000
Unavailable Date: Nov 20, 2019
Input Date: Jul 07, 2019
Prior LSC: Listing with no contract changes
Property
Status: Sale
Property Type: Detached
Style: 1 1/2 Storey
Area: Grey Highlands
Community: Rural Grey Highlands
Availability Date: Flexible
Assessment Amount: $456,750
Assessment Year: 2019
Inside
Bedrooms: 5
Bathrooms: 4
Kitchens: 1
Rooms: 15
Air Conditioning: Other
Fireplace: No
Washrooms: 4
Utilities
Electricity: Yes
Telephone: Yes
Building
Basement: Finished
Basement 2: Full
Heat Type: Forced Air
Heat Source: Oil
Exterior: Stone
Water Supply Type: Drilled Well
Water Supply: Well
Special Designation: Unknown
Parking
Driveway: Other
Garage Spaces: 1
Garage Type: Attached
Covered Parking Spaces: 4
Fees
Tax Year: 2019
Tax Legal Description: Pt Lot 16-17 Con 2 NDR Artemesia as in R359901 Municipality of G
Taxes: $4,856
Highlights
Feature: Hospital
Land
Cross Street: From Flesherton west
Municipality District: Grey Highlands
Parcel Number: 372400260
Pool: None
Sewer: Septic
Lot Frontage: 28.66 Acres
Acres: 25-49.99
Zoning: RR
Access To Property: Yr Rnd Municpal Rd
Rural Services: Recycling Pckup
| XXXXXXXX | XXX XX, XXXX |
XXXX XXX XXXX |
$XXX,XXX |
| XXX XX, XXXX |
XXXXXX XXX XXXX |
$XXX,XXX | |
| XXXXXXXX | XXX XX, XXXX |
XXXX XXX XXXX |
$XXX,XXX |
| XXX XX, XXXX |
XXXXXX XXX XXXX |
$XXX,XXX |
| XXXXXXXX XXXX | XXX XX, XXXX | $595,000 XXX XXXX |
| XXXXXXXX XXXXXX | XXX XX, XXXX | $599,900 XXX XXXX |
| XXXXXXXX XXXX | XXX XX, XXXX | $595,000 XXX XXXX |
| XXXXXXXX XXXXXX | XXX XX, XXXX | $599,900 XXX XXXX |

St Peter's & St Paul's Separate School
Elementary: CatholicBeavercrest Community School
Elementary: PublicHighpoint Community Elementary School
Elementary: PublicDundalk & Proton Community School
Elementary: PublicSpruce Ridge Community School
Elementary: PublicMacphail Memorial Elementary School
Elementary: PublicGeorgian Bay Community School Secondary School
Secondary: PublicWellington Heights Secondary School
Secondary: PublicJohn Diefenbaker Senior School
Secondary: PublicGrey Highlands Secondary School
Secondary: PublicCentre Dufferin District High School
Secondary: PublicCollingwood Collegiate Institute
Secondary: Public