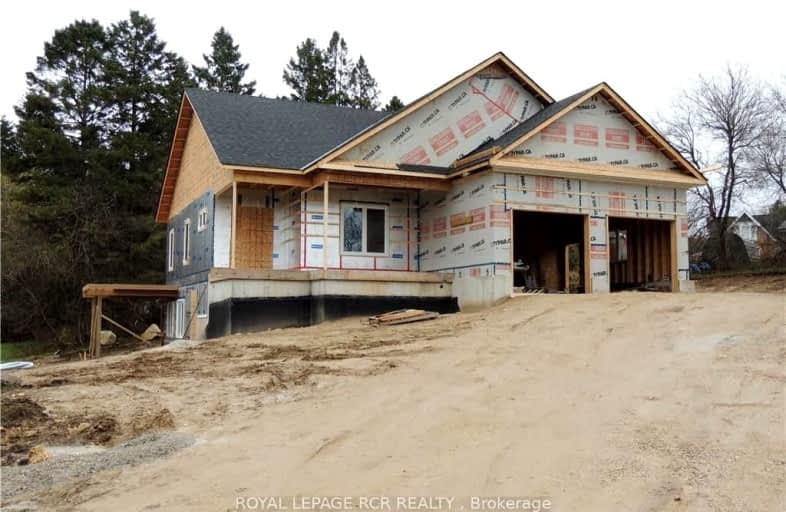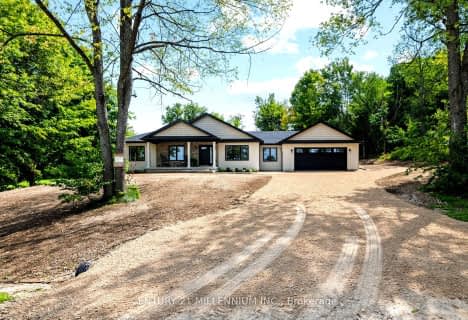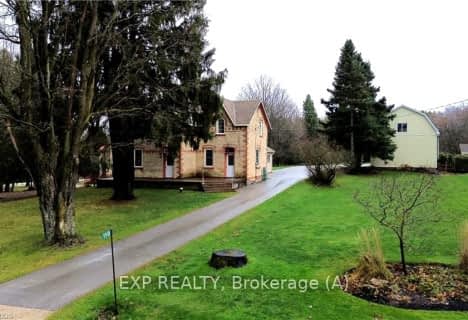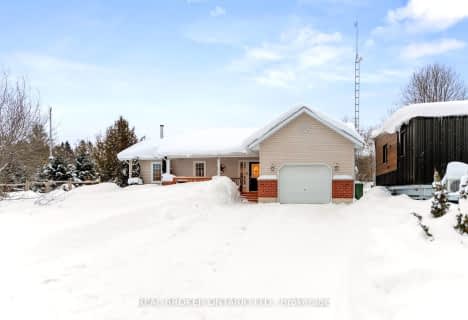Car-Dependent
- Almost all errands require a car.
Somewhat Bikeable
- Almost all errands require a car.

St Peter's & St Paul's Separate School
Elementary: CatholicBeavercrest Community School
Elementary: PublicEgremont Community School
Elementary: PublicHighpoint Community Elementary School
Elementary: PublicSpruce Ridge Community School
Elementary: PublicMacphail Memorial Elementary School
Elementary: PublicGeorgian Bay Community School Secondary School
Secondary: PublicWellington Heights Secondary School
Secondary: PublicNorwell District Secondary School
Secondary: PublicJohn Diefenbaker Senior School
Secondary: PublicGrey Highlands Secondary School
Secondary: PublicCentre Dufferin District High School
Secondary: Public-
South Grey Museum and Memorial Park
Flesherton ON 8.58km -
Dundalk Pool and baseball park
19.37km -
Orchard Park
Ontario 20.61km
-
CIBC
13 Durham St, Flesherton ON N0C 1E0 8.48km -
Scotiabank
25 Toronto St (at Main St), Markdale ON N0C 1H0 12.64km -
BMO Bank of Montreal
30 Main St, Markdale ON N0C 1H0 12.66km










