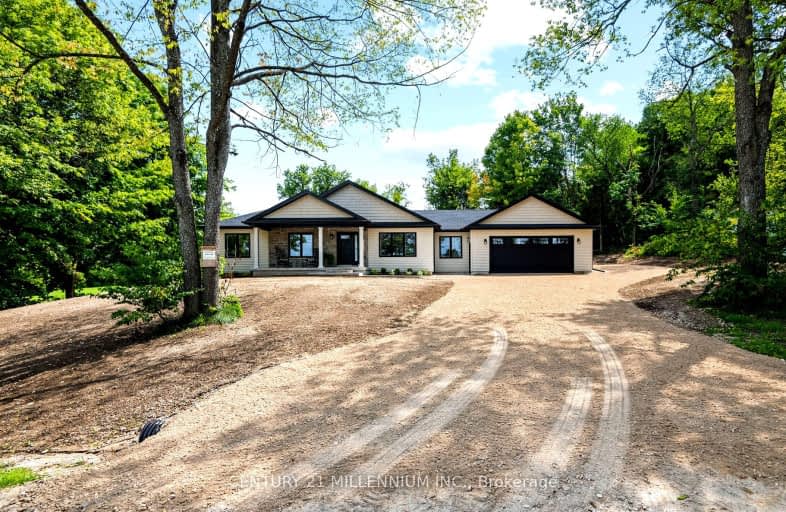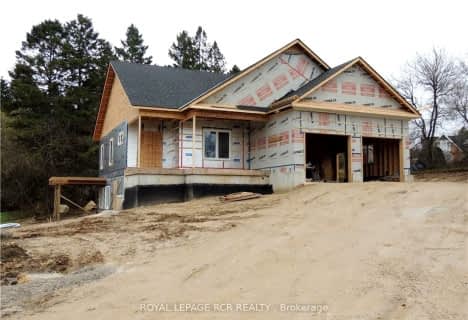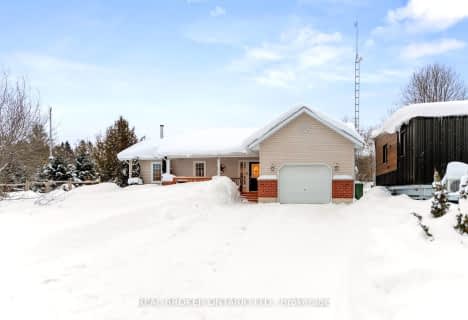Car-Dependent
- Almost all errands require a car.
8
/100
Somewhat Bikeable
- Almost all errands require a car.
22
/100

St Peter's & St Paul's Separate School
Elementary: Catholic
15.81 km
Beavercrest Community School
Elementary: Public
12.84 km
Egremont Community School
Elementary: Public
19.27 km
Highpoint Community Elementary School
Elementary: Public
18.71 km
Spruce Ridge Community School
Elementary: Public
15.30 km
Macphail Memorial Elementary School
Elementary: Public
8.51 km
Georgian Bay Community School Secondary School
Secondary: Public
44.14 km
Wellington Heights Secondary School
Secondary: Public
25.45 km
Norwell District Secondary School
Secondary: Public
44.79 km
John Diefenbaker Senior School
Secondary: Public
32.93 km
Grey Highlands Secondary School
Secondary: Public
8.72 km
Centre Dufferin District High School
Secondary: Public
36.05 km
-
South Grey Museum and Memorial Park
Flesherton ON 8.69km -
Dundalk Pool and baseball park
19.51km -
Orchard Park
Ontario 20.5km
-
CIBC
13 Durham St, Flesherton ON N0C 1E0 8.59km -
RBC Royal Bank ATM
114 Sydenham St, Flesherton ON N0C 1E0 8.72km -
BMO Bank of Montreal
30 Main St, Markdale ON N0C 1H0 12.65km




