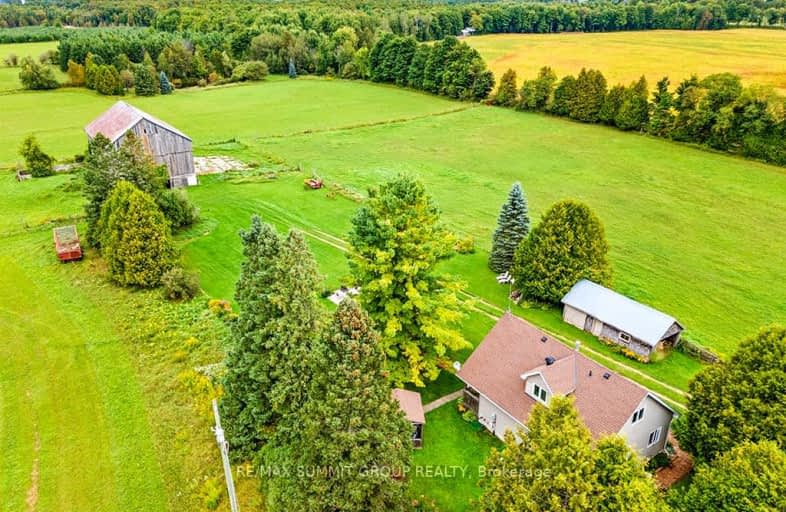Car-Dependent
- Almost all errands require a car.
0
/100
Somewhat Bikeable
- Most errands require a car.
30
/100

St Peter's & St Paul's Separate School
Elementary: Catholic
13.76 km
Beavercrest Community School
Elementary: Public
11.22 km
St Mary Catholic School
Elementary: Catholic
27.43 km
Egremont Community School
Elementary: Public
19.44 km
Spruce Ridge Community School
Elementary: Public
13.45 km
Macphail Memorial Elementary School
Elementary: Public
9.60 km
École secondaire catholique École secondaire Saint-Dominique-Savio
Secondary: Catholic
43.85 km
Georgian Bay Community School Secondary School
Secondary: Public
42.83 km
Wellington Heights Secondary School
Secondary: Public
26.23 km
Norwell District Secondary School
Secondary: Public
45.37 km
John Diefenbaker Senior School
Secondary: Public
30.92 km
Grey Highlands Secondary School
Secondary: Public
9.85 km
-
South Grey Museum and Memorial Park
Flesherton ON 9.62km -
Orchard Park
Ontario 20.3km -
Dundalk Pool and baseball park
22.18km
-
RBC Royal Bank ATM
114 Sydenham St, Flesherton ON N0C 1E0 9.53km -
CIBC
13 Durham St, Flesherton ON N0C 1E0 9.58km -
BMO Bank of Montreal
30 Main St, Markdale ON N0C 1H0 10.97km


