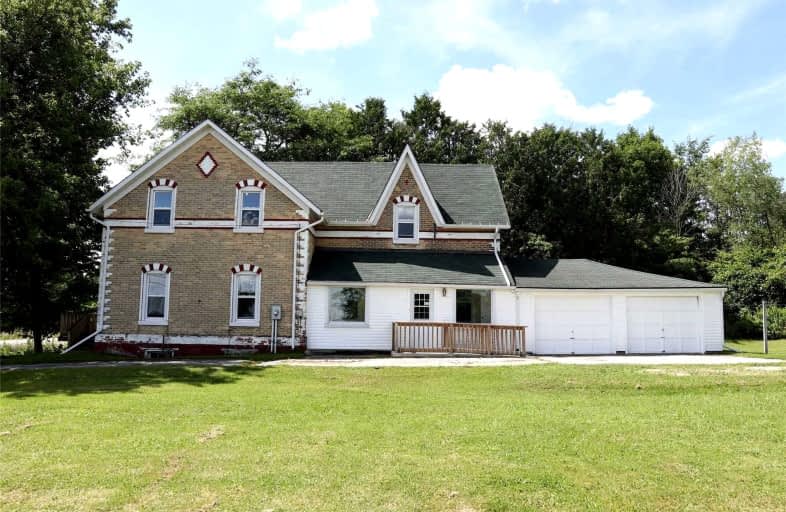Sold on Dec 10, 2022
Note: Property is not currently for sale or for rent.

-
Type: Detached
-
Style: 2-Storey
-
Size: 1500 sqft
-
Lot Size: 87.23 x 159.85 Feet
-
Age: 100+ years
-
Taxes: $1,591 per year
-
Days on Site: 71 Days
-
Added: Sep 30, 2022 (2 months on market)
-
Updated:
-
Last Checked: 2 months ago
-
MLS®#: X5783059
-
Listed By: Keller williams home group realty, brokerage
Welcome To 405507 Grey Road 4! This Attractive, Good Sized Victorian Farmhouse Set In Its Own Grounds In A Rural Setting On 1 Acre. A Lovely Move In Ready, Well Maintained Detached Family Home Featuring 4 Bedrooms, 2 Bathrooms Ideal For A Growing Family, Work From Home Potential. Double Car Garage/Workshop With Parking For Multiple Vehicles. The House Feels Rural, While Being Close To Schools And Amenities. Double Garage/Workshop With Access From Garage To House.
Extras
Completely Renovated/ Upgraded From Top To Bottom, Including: Upgraded Stairs With Custom Oak Risers And Treads, Windows, Doors, Soffits, Eves Troughs Upgraded, Newer Upstairs Bathroom, Downstairs Bathroom, New Kitchen, Roof 2019
Property Details
Facts for 405507 Grey Road 4, Grey Highlands
Status
Days on Market: 71
Last Status: Sold
Sold Date: Dec 10, 2022
Closed Date: Jan 31, 2023
Expiry Date: Dec 30, 2022
Sold Price: $535,000
Unavailable Date: Dec 10, 2022
Input Date: Oct 03, 2022
Property
Status: Sale
Property Type: Detached
Style: 2-Storey
Size (sq ft): 1500
Age: 100+
Area: Grey Highlands
Community: Rural Grey Highlands
Availability Date: Flexible
Inside
Bedrooms: 4
Bathrooms: 2
Kitchens: 1
Rooms: 12
Den/Family Room: Yes
Air Conditioning: None
Fireplace: No
Laundry Level: Main
Washrooms: 2
Building
Basement: Unfinished
Heat Type: Forced Air
Heat Source: Oil
Exterior: Brick
UFFI: No
Water Supply: Well
Special Designation: Unknown
Parking
Driveway: Private
Garage Spaces: 10
Garage Type: Attached
Covered Parking Spaces: 2
Total Parking Spaces: 12
Fees
Tax Year: 2022
Tax Legal Description: Pt Lt 20 Con 2 Ndr Artemesia Pt 1 16R6561; Grey Hi
Taxes: $1,591
Land
Cross Street: Grey Road 4 To Grey
Municipality District: Grey Highlands
Fronting On: East
Pool: None
Sewer: Septic
Lot Depth: 159.85 Feet
Lot Frontage: 87.23 Feet
Acres: .50-1.99
Additional Media
- Virtual Tour: https://www.youtube.com/watch?v=K0-EUGszLXI
Rooms
Room details for 405507 Grey Road 4, Grey Highlands
| Type | Dimensions | Description |
|---|---|---|
| Kitchen Main | 6.00 x 4.37 | Access To Garage, Breakfast Bar, Modern Kitchen |
| Laundry Main | 2.10 x 2.00 | |
| Bathroom Main | 2.25 x 1.90 | 3 Pc Bath |
| Living Main | 4.50 x 5.30 | W/O To Deck |
| Den Main | 3.10 x 3.60 | |
| Family Main | 3.10 x 3.60 | |
| Br 2nd | 4.50 x 4.00 | 3 Pc Ensuite |
| 2nd Br 2nd | 3.50 x 3.50 | |
| 3rd Br 2nd | 4.00 x 3.40 | |
| 4th Br 2nd | 2.70 x 3.30 | |
| Bathroom 2nd | 1.90 x 2.90 | 3 Pc Ensuite |
| Common Rm 2nd | 4.70 x 2.20 |

| XXXXXXXX | XXX XX, XXXX |
XXXX XXX XXXX |
$XXX,XXX |
| XXX XX, XXXX |
XXXXXX XXX XXXX |
$XXX,XXX | |
| XXXXXXXX | XXX XX, XXXX |
XXXXXXX XXX XXXX |
|
| XXX XX, XXXX |
XXXXXX XXX XXXX |
$XXX,XXX |
| XXXXXXXX XXXX | XXX XX, XXXX | $535,000 XXX XXXX |
| XXXXXXXX XXXXXX | XXX XX, XXXX | $579,900 XXX XXXX |
| XXXXXXXX XXXXXXX | XXX XX, XXXX | XXX XXXX |
| XXXXXXXX XXXXXX | XXX XX, XXXX | $579,900 XXX XXXX |

Beavercrest Community School
Elementary: PublicHighpoint Community Elementary School
Elementary: PublicDundalk & Proton Community School
Elementary: PublicOsprey Central School
Elementary: PublicBeaver Valley Community School
Elementary: PublicMacphail Memorial Elementary School
Elementary: PublicGeorgian Bay Community School Secondary School
Secondary: PublicJean Vanier Catholic High School
Secondary: CatholicWellington Heights Secondary School
Secondary: PublicGrey Highlands Secondary School
Secondary: PublicCentre Dufferin District High School
Secondary: PublicCollingwood Collegiate Institute
Secondary: Public- 2 bath
- 4 bed
30 Hill Street, Grey Highlands, Ontario • N0C 1E0 • Flesherton


